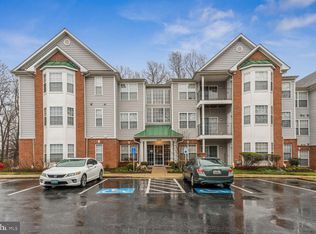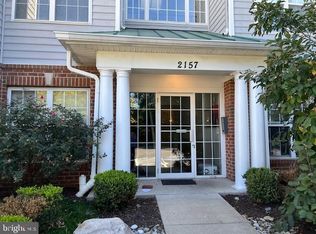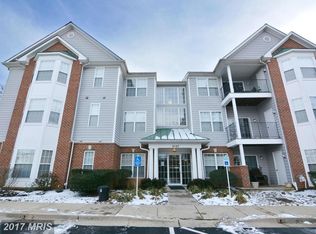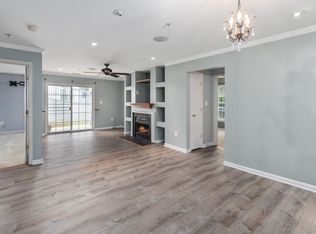Sold for $360,000 on 04/28/25
$360,000
2157 Scotts Crossing Ct APT 302, Annapolis, MD 21401
3beds
1,328sqft
Condominium
Built in 2002
-- sqft lot
$365,600 Zestimate®
$271/sqft
$2,512 Estimated rent
Home value
$365,600
$340,000 - $391,000
$2,512/mo
Zestimate® history
Loading...
Owner options
Explore your selling options
What's special
Look no further! Nestled away from the hustle of city life while still being conveniently located near shopping, dining, and entertainment, this spacious condo offers an ideal mix of peacefulness and accessibility. Highlights include an open-concept layout featuring three bedrooms, two full bathrooms, a kitchen equipped with stainless steel appliances and granite countertops, along with a sunlit breakfast nook, hardwood flooring throughout most areas, a cozy fireplace, two generously sized secondary bedrooms and a primary suite complete with dual closets and a full bathroom. Additional amenities include freshly painted walls, new ceramic tile flooring in the primary bathroom, a separate laundry room with a full-sized washer and dryer, cathedral ceilings, and a large balcony. With its prime location, this vibrant community provides ample parking and is only minutes away from downtown Annapolis, commuting routes, the Naval Academy and the Chesapeake Bay Bridge. You can enjoy the best of both worlds—serenity at home and excitement just around the corner.
Zillow last checked: 8 hours ago
Listing updated: May 06, 2025 at 04:55am
Listed by:
Laura Peruzzi 410-414-2400,
RE/MAX One
Bought with:
Nancy Almgren, 653699
Berkshire Hathaway HomeServices Homesale Realty
Source: Bright MLS,MLS#: MDAA2103978
Facts & features
Interior
Bedrooms & bathrooms
- Bedrooms: 3
- Bathrooms: 2
- Full bathrooms: 2
- Main level bathrooms: 2
- Main level bedrooms: 3
Primary bedroom
- Features: Flooring - HardWood
- Level: Main
- Area: 276 Square Feet
- Dimensions: 23 X 12
Bedroom 2
- Features: Flooring - Carpet
- Level: Main
- Area: 140 Square Feet
- Dimensions: 14 X 10
Bedroom 3
- Features: Flooring - Carpet
- Level: Main
- Area: 90 Square Feet
- Dimensions: 10 X 9
Breakfast room
- Level: Main
- Area: 99 Square Feet
- Dimensions: 11 X 9
Den
- Level: Unspecified
Dining room
- Features: Flooring - Carpet
- Level: Main
- Area: 156 Square Feet
- Dimensions: 13 X 12
Foyer
- Level: Main
Kitchen
- Level: Main
- Area: 132 Square Feet
- Dimensions: 12 X 11
Laundry
- Level: Unspecified
Living room
- Features: Flooring - Carpet, Fireplace - Gas
- Level: Main
- Area: 195 Square Feet
- Dimensions: 15 X 13
Study
- Level: Unspecified
Heating
- Forced Air, Natural Gas
Cooling
- Central Air, Electric
Appliances
- Included: Dishwasher, Disposal, Dryer, Exhaust Fan, Microwave, Oven/Range - Electric, Refrigerator, Washer, Gas Water Heater
- Laundry: Laundry Room, In Unit
Features
- Breakfast Area, Kitchen - Table Space, Combination Dining/Living, Entry Level Bedroom, Primary Bath(s), Open Floorplan, Cathedral Ceiling(s)
- Doors: French Doors, Six Panel
- Windows: Bay/Bow, Screens, Window Treatments
- Has basement: No
- Number of fireplaces: 1
Interior area
- Total structure area: 1,328
- Total interior livable area: 1,328 sqft
- Finished area above ground: 1,328
- Finished area below ground: 0
Property
Parking
- Parking features: Unassigned, Parking Lot
Accessibility
- Accessibility features: None
Features
- Levels: One
- Stories: 1
- Patio & porch: Porch
- Exterior features: Sidewalks
- Pool features: None
Lot
- Features: Backs to Trees
Details
- Additional structures: Above Grade, Below Grade
- Parcel number: 020270790212758
- Zoning: R22
- Special conditions: Standard
- Other equipment: Intercom
Construction
Type & style
- Home type: Condo
- Architectural style: Traditional
- Property subtype: Condominium
- Attached to another structure: Yes
Materials
- Vinyl Siding
Condition
- New construction: No
- Year built: 2002
Utilities & green energy
- Sewer: Public Sewer
- Water: Public
- Utilities for property: Cable Available, Underground Utilities
Community & neighborhood
Security
- Security features: 24 Hour Security, Electric Alarm, Main Entrance Lock, Fire Sprinkler System
Location
- Region: Annapolis
- Subdivision: Scotts Crossing
HOA & financial
Other fees
- Condo and coop fee: $355 monthly
Other
Other facts
- Listing agreement: Exclusive Right To Sell
- Listing terms: Cash,Conventional,FHA,Negotiable,VA Loan
- Ownership: Condominium
Price history
| Date | Event | Price |
|---|---|---|
| 4/28/2025 | Sold | $360,000-2.3%$271/sqft |
Source: | ||
| 4/5/2025 | Pending sale | $368,500$277/sqft |
Source: | ||
| 3/28/2025 | Price change | $368,500-3%$277/sqft |
Source: | ||
| 3/27/2025 | Listed for sale | $379,900$286/sqft |
Source: | ||
| 3/20/2025 | Listing removed | $379,900$286/sqft |
Source: | ||
Public tax history
| Year | Property taxes | Tax assessment |
|---|---|---|
| 2025 | -- | $305,400 +7% |
| 2024 | $3,126 +7.8% | $285,467 +7.5% |
| 2023 | $2,900 +13% | $265,533 +8.1% |
Find assessor info on the county website
Neighborhood: 21401
Nearby schools
GreatSchools rating
- 8/10Rolling Knolls Elementary SchoolGrades: PK-5Distance: 1.4 mi
- 5/10Wiley H. Bates Middle SchoolGrades: 6-8Distance: 2.1 mi
- 5/10Annapolis High SchoolGrades: 9-12Distance: 2.1 mi
Schools provided by the listing agent
- District: Anne Arundel County Public Schools
Source: Bright MLS. This data may not be complete. We recommend contacting the local school district to confirm school assignments for this home.

Get pre-qualified for a loan
At Zillow Home Loans, we can pre-qualify you in as little as 5 minutes with no impact to your credit score.An equal housing lender. NMLS #10287.
Sell for more on Zillow
Get a free Zillow Showcase℠ listing and you could sell for .
$365,600
2% more+ $7,312
With Zillow Showcase(estimated)
$372,912


