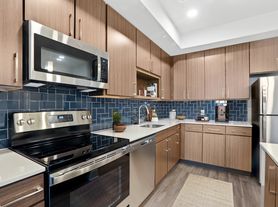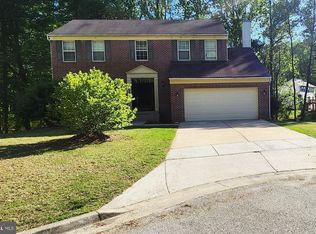Welcome to 2157 Vittoria Ct., a beautifully maintained home in Bowie's sought-after gated 55+ active adult community. Designed with comfort and convenience in mind, this spacious residence makes everyday living easy while keeping you close to everything just 3 miles from the Metro with quick access to Washington, D.C. and Baltimore.
Inside, you'll find three bedrooms and three and a half bathrooms, offering plenty of room for guests or quiet retreats of your own. The main level is warm and welcoming with gleaming hardwood floors and a bright kitchen featuring newer cabinets, stainless steel appliances, and a sunny morning room the perfect spot for coffee or a good book. Step outside to enjoy fresh air on the newer deck.
Upstairs, a loft area offers two large bedrooms plus a cozy nook for crafts or extra storage. The lower level is made for fun and relaxation with a spacious rec room, fireplace, wet bar, and even an exercise room that can double as a home office. You'll also appreciate the laundry room with modern appliances, ample storage throughout, and the convenience of a two-car garage.
Beyond the home itself, the community provides the peace of mind of gated living along with the welcoming atmosphere of an active neighborhood. This home is the perfect balance of space, style, and comfort ready for you to settle in and enjoy.
Townhouse for rent
Accepts Zillow applications
$4,000/mo
2157 Vittoria Ct #44, Bowie, MD 20721
3beds
5,044sqft
Price may not include required fees and charges.
Townhouse
Available now
No pets
Central air
In unit laundry
Attached garage parking
Forced air
What's special
Home officeLoft areaAmple storageTwo-car garageModern appliancesExercise roomGleaming hardwood floors
- 82 days |
- -- |
- -- |
Zillow last checked: 10 hours ago
Listing updated: September 15, 2025 at 11:54am
Travel times
Facts & features
Interior
Bedrooms & bathrooms
- Bedrooms: 3
- Bathrooms: 4
- Full bathrooms: 4
Heating
- Forced Air
Cooling
- Central Air
Appliances
- Included: Dishwasher, Dryer, Microwave, Oven, Refrigerator, Washer
- Laundry: In Unit
Features
- Flooring: Carpet, Hardwood, Tile
Interior area
- Total interior livable area: 5,044 sqft
Property
Parking
- Parking features: Attached
- Has attached garage: Yes
- Details: Contact manager
Features
- Exterior features: Heating system: Forced Air
Details
- Parcel number: 133679495
Construction
Type & style
- Home type: Townhouse
- Property subtype: Townhouse
Building
Management
- Pets allowed: No
Community & HOA
Location
- Region: Bowie
Financial & listing details
- Lease term: 1 Year
Price history
| Date | Event | Price |
|---|---|---|
| 9/15/2025 | Listed for rent | $4,000$1/sqft |
Source: Zillow Rentals | ||
| 6/16/2025 | Sold | $545,000-0.9%$108/sqft |
Source: | ||
| 5/4/2025 | Pending sale | $549,900$109/sqft |
Source: | ||
| 4/28/2025 | Listing removed | $549,900$109/sqft |
Source: | ||
| 4/5/2025 | Listed for sale | $549,900+13.4%$109/sqft |
Source: | ||

