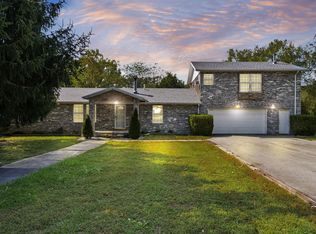All brick finished walk out basement home on 3 private acres. Hardwood flooring, painted trim, tall ceilings, 8 ft. doors on the main level.Spacious kitchen w huge center island, granite counters stainless appliances and large dining area overlooking the covered deck and the trees and valley beyond. Main floor living room w/FP, 3 large bedrooms includes master suite. 2 large secondary bedrooms share a full hall bath. The lower level features an open family room,rec-room area w/surround sound speakers for movie nite and a wet bar. Two additional bedrooms and an OFFICE share a full hall bath. Central vacumn. Unfinished storage areas. Outside huge side yard perfect for play, pool or shop building. Fire pit and play set stay.Landscaped and irrigated! A must see!
This property is off market, which means it's not currently listed for sale or rent on Zillow. This may be different from what's available on other websites or public sources.
