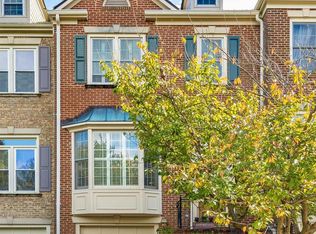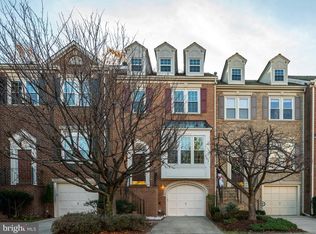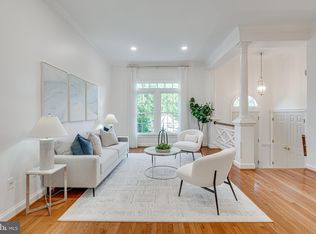Sold for $940,000 on 07/25/25
$940,000
2157 Wolftrap Ct, Vienna, VA 22182
3beds
2,313sqft
Townhouse
Built in 1990
1,999 Square Feet Lot
$942,400 Zestimate®
$406/sqft
$3,996 Estimated rent
Home value
$942,400
$886,000 - $1.01M
$3,996/mo
Zestimate® history
Loading...
Owner options
Explore your selling options
What's special
OPEN HOUSE CANCELLED- UNDER CONTRACT. Welcome to 2157 Wolftrap Ct a beautifully updated townhome nestled in a quiet cul-de-sac in the heart of Vienna. This 3-bedroom, 3.5-bathroom home blends timeless design with thoughtful renovations across three finished levels. Step inside to an open-concept main floor that was fully remodeled in 2019, featuring wide-plank Canadian Oak hardwood floors, recessed lighting, and a stunning chef’s kitchen. Enjoy quartz countertops, a farmhouse sink, soft-close cabinetry, and premium stainless steel appliances—including a Samsung 4-door refrigerator, Bosch dishwasher, gas cooktop with a sleek wall-mounted range hood, and a built-in wall oven with a microwave combination above. Upstairs, you'll find hardwood floors throughout, along with two fully renovated bathrooms. The primary suite boasts a spa-inspired en-suite with a freestanding soaking tub and a glass walk-in shower. The finished basement includes a spacious rec room with a cozy fireplace, a full bathroom renovated in 2025, and laminate flooring, perfect for guests or flexible living. Enjoy outdoor living on the expansive Trex deck (2018), surrounded by mature trees and a charming brick façade on both the front and rear of the home. Additional upgrades include a Samsung washer (2024) and dryer (2023), Nest thermostat, and fresh paint in key areas. Conveniently located minutes from downtown Vienna, Tysons Corner, the Mosaic District, The Boro, and several Metro lines, this home also offers easy access to I-495, I-66, and the W&OD Trail. Zoned for the highly rated Stenwood ES, Kilmer MS, and Marshall HS. The home also offers access to Vienna Youth Sports Leagues, a beloved part of the local community that adds to the area’s family-friendly charm. Experience the perfect blend of comfort, convenience, and timeless style in one of Vienna’s most desirable communities.
Zillow last checked: 8 hours ago
Listing updated: July 26, 2025 at 12:51am
Listed by:
REESE SHOPTAW 202-779-2603,
CENTURY 21 New Millennium
Bought with:
Khalil El-Ghoul, 0225094538
Glass House Real Estate
Aria Aliaskari, 0225226498
Glass House Real Estate
Source: Bright MLS,MLS#: VAFX2252976
Facts & features
Interior
Bedrooms & bathrooms
- Bedrooms: 3
- Bathrooms: 4
- Full bathrooms: 3
- 1/2 bathrooms: 1
- Main level bathrooms: 1
Primary bedroom
- Features: Flooring - Carpet
- Level: Upper
- Area: 294 Square Feet
- Dimensions: 14 X 21
Bedroom 2
- Features: Flooring - Carpet
- Level: Upper
- Area: 120 Square Feet
- Dimensions: 12 X 10
Bedroom 3
- Features: Flooring - Carpet
- Level: Upper
- Area: 132 Square Feet
- Dimensions: 12 X 11
Dining room
- Features: Flooring - HardWood
- Level: Main
- Area: 204 Square Feet
- Dimensions: 12 X 17
Game room
- Features: Flooring - Carpet, Fireplace - Wood Burning
- Level: Lower
- Area: 336 Square Feet
- Dimensions: 16 X 21
Kitchen
- Features: Flooring - HardWood
- Level: Main
- Area: 171 Square Feet
- Dimensions: 19 X 9
Living room
- Features: Flooring - HardWood, Fireplace - Gas
- Level: Main
- Area: 273 Square Feet
- Dimensions: 21 X 13
Heating
- Forced Air, Natural Gas
Cooling
- Ceiling Fan(s), Central Air, Electric
Appliances
- Included: Disposal, Dishwasher, Dryer, Exhaust Fan, Ice Maker, Refrigerator, Washer, Microwave, Cooktop, Energy Efficient Appliances, Oven, Gas Water Heater
- Laundry: Washer/Dryer Hookups Only
Features
- Dining Area, Chair Railings, Crown Molding, Upgraded Countertops, Primary Bath(s), Soaking Tub, Bathroom - Walk-In Shower, Recessed Lighting, Kitchen Island, Kitchen - Efficiency, Open Floorplan
- Flooring: Hardwood, Ceramic Tile, Wood
- Windows: Window Treatments
- Basement: Connecting Stairway,Exterior Entry,Rear Entrance,Partial,Finished,Heated,Improved,Walk-Out Access,Windows
- Number of fireplaces: 1
- Fireplace features: Glass Doors
Interior area
- Total structure area: 2,778
- Total interior livable area: 2,313 sqft
- Finished area above ground: 1,848
- Finished area below ground: 465
Property
Parking
- Total spaces: 2
- Parking features: Garage Door Opener, Concrete, Attached, Driveway
- Attached garage spaces: 1
- Uncovered spaces: 1
Accessibility
- Accessibility features: None
Features
- Levels: Three
- Stories: 3
- Patio & porch: Deck, Patio
- Pool features: None
- Fencing: Back Yard
Lot
- Size: 1,999 sqft
- Features: Backs to Trees, Backs - Open Common Area, Premium
Details
- Additional structures: Above Grade, Below Grade
- Parcel number: 0394 35 0025
- Zoning: 303
- Special conditions: Standard
Construction
Type & style
- Home type: Townhouse
- Architectural style: Colonial
- Property subtype: Townhouse
Materials
- Brick
- Foundation: Slab
- Roof: Shingle
Condition
- Excellent
- New construction: No
- Year built: 1990
Details
- Builder model: ELLSWORTH
- Builder name: STANLEY MARTIN
Utilities & green energy
- Sewer: Public Sewer
- Water: Public
Community & neighborhood
Location
- Region: Vienna
- Subdivision: Courthouse Woods
HOA & financial
HOA
- Has HOA: Yes
- HOA fee: $325 quarterly
- Amenities included: Common Grounds
- Services included: Common Area Maintenance, Snow Removal, Trash
Other
Other facts
- Listing agreement: Exclusive Right To Sell
- Ownership: Fee Simple
Price history
| Date | Event | Price |
|---|---|---|
| 7/25/2025 | Sold | $940,000+4.4%$406/sqft |
Source: | ||
| 7/11/2025 | Pending sale | $900,000$389/sqft |
Source: | ||
| 7/9/2025 | Listed for sale | $900,000+28.6%$389/sqft |
Source: | ||
| 8/17/2015 | Sold | $700,000-1.3%$303/sqft |
Source: Public Record | ||
| 7/10/2015 | Pending sale | $709,000$307/sqft |
Source: Coldwell Banker Residential Brokerage - Fairfax #FX8676032 | ||
Public tax history
| Year | Property taxes | Tax assessment |
|---|---|---|
| 2025 | $9,844 +1.9% | $851,540 +2.2% |
| 2024 | $9,657 +2.1% | $833,560 -0.5% |
| 2023 | $9,458 +8.7% | $838,130 +10.1% |
Find assessor info on the county website
Neighborhood: 22182
Nearby schools
GreatSchools rating
- 7/10Stenwood Elementary SchoolGrades: PK-6Distance: 1.3 mi
- 7/10Kilmer Middle SchoolGrades: 7-8Distance: 0.1 mi
- 7/10Marshall High SchoolGrades: 9-12Distance: 0.7 mi
Schools provided by the listing agent
- Elementary: Stenwood
- Middle: Kilmer
- High: Marshall
- District: Fairfax County Public Schools
Source: Bright MLS. This data may not be complete. We recommend contacting the local school district to confirm school assignments for this home.
Get a cash offer in 3 minutes
Find out how much your home could sell for in as little as 3 minutes with a no-obligation cash offer.
Estimated market value
$942,400
Get a cash offer in 3 minutes
Find out how much your home could sell for in as little as 3 minutes with a no-obligation cash offer.
Estimated market value
$942,400


