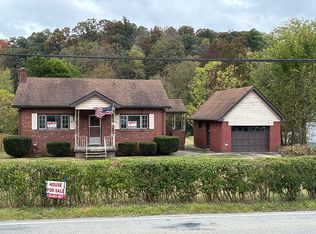Charming brick cape cod loaded with updates. Three bedrooms, formal living room and dining rooms, updated oak kitchen with microwave, gas stove, dishwasher, stainless steel double bowl sink and new refrigerator, and pantry. Wood floors thru out, family room, main floor laundry, 2 full updated baths, neutral décor, unfinished walk-out basement, large basement storage room, one car garage with opener, oversized asphalt driveway with plenty of parking, updated windows, new roof in 2017, updated lighting thru out, gas furnace with air cleaner. minutes from shopping and major roadways.
This property is off market, which means it's not currently listed for sale or rent on Zillow. This may be different from what's available on other websites or public sources.

