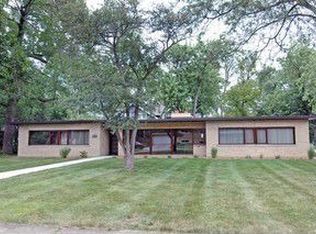SOLD BEFORE PRINT!! Most desired location in Homewood's Ravisloe area features this landmark home. The charm and beauty of an older home with all the updates and bells and whistles of new! Granite counters, newer SS appliances, custom kitchen cabinets, hardwood flooring, THREE full updated baths, THREE car garage (opening for two), full finished basement to name a few. Newer roof and mechanicals. Large private yard, welcoming front porch, curved driveway, brick paver patio complete the picture! Available for possession June, 2019.
This property is off market, which means it's not currently listed for sale or rent on Zillow. This may be different from what's available on other websites or public sources.
