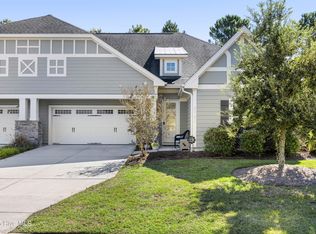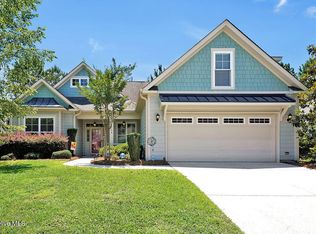Sold for $431,900 on 08/26/24
$431,900
2158 Forest View Circle, Leland, NC 28451
4beds
2,267sqft
Townhouse
Built in 2014
8,276.4 Square Feet Lot
$440,000 Zestimate®
$191/sqft
$2,382 Estimated rent
Home value
$440,000
$392,000 - $493,000
$2,382/mo
Zestimate® history
Loading...
Owner options
Explore your selling options
What's special
Discover your ideal home in Brunswick Forest, just outside vibrant Wilmington, NC! This elegant duplex townhome offers a harmonious blend of sophistication and comfort. Boasting 3 bedrooms, 3 bathrooms, a bonus room, and a sunroom, there's ample space to tailor to your lifestyle needs.
Step inside to discover a bright and airy interior, featuring durable LVP flooring throughout the first floor living areas and master bedroom. The open-concept layout seamlessly connects the living, dining, and kitchen areas, creating an ideal space for entertaining guests or relaxing with family.
The gourmet kitchen is a culinary haven, featuring sleek countertops, modern appliances, and abundant cabinet space. Enjoy casual meals at the breakfast bar or host dinner parties in the adjacent dining area.
Retreat to the expansive master suite, offering a serene sanctuary for rejuvenation. The ensuite bathroom boasts dual vanities and spacious walk-in shower.
The upstairs bonus room provides flexible space for a home office, media room, or play area, while providing direct access to storage in the attic.
Relax in the sunroom offers a tranquil spot to enjoy your morning coffee or unwind with a good book. Step outside to discover your own private backyard retreat, complete with a Wilmington Gas Grill, perfect for summer BBQs and outdoor entertaining.
Plus, with close proximity to two Brunswick Forest Fitness and Wellness Centers, staying active and healthy has never been easier.
Don't miss out on the opportunity to make this exquisite townhome your own. Schedule a showing today and experience the best of coastal living in Brunswick Forest!
Zillow last checked: 8 hours ago
Listing updated: August 26, 2024 at 09:17am
Listed by:
Michael W Braddock 910-520-7031,
The Braddock Group, LLC
Bought with:
Michael W Braddock, 216719
The Braddock Group, LLC
Source: Hive MLS,MLS#: 100438267 Originating MLS: Cape Fear Realtors MLS, Inc.
Originating MLS: Cape Fear Realtors MLS, Inc.
Facts & features
Interior
Bedrooms & bathrooms
- Bedrooms: 4
- Bathrooms: 3
- Full bathrooms: 3
Primary bedroom
- Level: First
- Dimensions: 17 x 15
Bedroom 2
- Level: First
- Dimensions: 12 x 11
Bedroom 3
- Level: First
- Dimensions: 12 x 10
Bonus room
- Level: Second
- Dimensions: 15 x 14
Dining room
- Level: First
- Dimensions: 17 x 8
Kitchen
- Level: First
- Dimensions: 12 x 10
Living room
- Level: First
- Dimensions: 15 x 13
Sunroom
- Level: First
- Dimensions: 17 x 12
Heating
- Fireplace Insert, Forced Air, Heat Pump, Zoned, Electric
Cooling
- Central Air, Zoned
Appliances
- Included: Gas Oven, Built-In Microwave, Range, Disposal, Dishwasher
- Laundry: In Hall
Features
- Master Downstairs, Walk-in Closet(s), Tray Ceiling(s), High Ceilings, Entrance Foyer, Bookcases, Kitchen Island, Ceiling Fan(s), Pantry, Walk-in Shower, Blinds/Shades, Gas Log, Walk-In Closet(s)
- Flooring: Carpet, LVT/LVP, Tile
- Basement: None
- Attic: Floored,Walk-In
- Has fireplace: Yes
- Fireplace features: Gas Log
Interior area
- Total structure area: 2,267
- Total interior livable area: 2,267 sqft
Property
Parking
- Total spaces: 2
- Parking features: Concrete
Features
- Levels: One and One Half
- Stories: 1
- Patio & porch: Patio
- Exterior features: Irrigation System, Gas Grill
- Fencing: None
Lot
- Size: 8,276 sqft
Details
- Parcel number: 058gd015
- Zoning: PUD
- Special conditions: Standard
Construction
Type & style
- Home type: Townhouse
- Property subtype: Townhouse
Materials
- Composition, Fiber Cement
- Foundation: Slab
- Roof: Architectural Shingle,Composition
Condition
- New construction: No
- Year built: 2014
Utilities & green energy
- Sewer: Public Sewer
- Water: Public
- Utilities for property: Natural Gas Connected, Sewer Available, Water Available
Community & neighborhood
Security
- Security features: Smoke Detector(s)
Location
- Region: Leland
- Subdivision: Brunswick Forest
HOA & financial
HOA
- Has HOA: Yes
- HOA fee: $6,450 monthly
- Amenities included: Basketball Court, Clubhouse, Comm Garden, Pool, Dog Park, Fitness Center, Indoor Pool, Maintenance Common Areas, Maintenance Grounds, Maintenance Structure, Management, Master Insure, Meeting Room, Park, Party Room, Pickleball, Playground, Ramp, Security, Tennis Court(s), Termite Bond, Trail(s), Owner Pets Only
- Association name: CAMS
- Association phone: 910-256-2021
Other
Other facts
- Listing agreement: Exclusive Right To Sell
- Listing terms: Cash,Conventional
Price history
| Date | Event | Price |
|---|---|---|
| 8/26/2024 | Sold | $431,900-4%$191/sqft |
Source: | ||
| 7/29/2024 | Contingent | $449,900$198/sqft |
Source: | ||
| 7/8/2024 | Price change | $449,900-3.2%$198/sqft |
Source: | ||
| 6/7/2024 | Price change | $464,900-4.1%$205/sqft |
Source: | ||
| 5/14/2024 | Price change | $484,900-2%$214/sqft |
Source: | ||
Public tax history
| Year | Property taxes | Tax assessment |
|---|---|---|
| 2025 | $3,099 | $440,950 |
| 2024 | $3,099 +6% | $440,950 |
| 2023 | $2,922 +9.1% | $440,950 +38.1% |
Find assessor info on the county website
Neighborhood: 28451
Nearby schools
GreatSchools rating
- 7/10Town Creek ElementaryGrades: K-4Distance: 4.3 mi
- 2/10Leland MiddleGrades: 6-8Distance: 3.4 mi
- 3/10North Brunswick HighGrades: 9-12Distance: 3.9 mi
Schools provided by the listing agent
- Elementary: Town Creek
- Middle: Town Creek
- High: North Brunswick
Source: Hive MLS. This data may not be complete. We recommend contacting the local school district to confirm school assignments for this home.

Get pre-qualified for a loan
At Zillow Home Loans, we can pre-qualify you in as little as 5 minutes with no impact to your credit score.An equal housing lender. NMLS #10287.
Sell for more on Zillow
Get a free Zillow Showcase℠ listing and you could sell for .
$440,000
2% more+ $8,800
With Zillow Showcase(estimated)
$448,800
