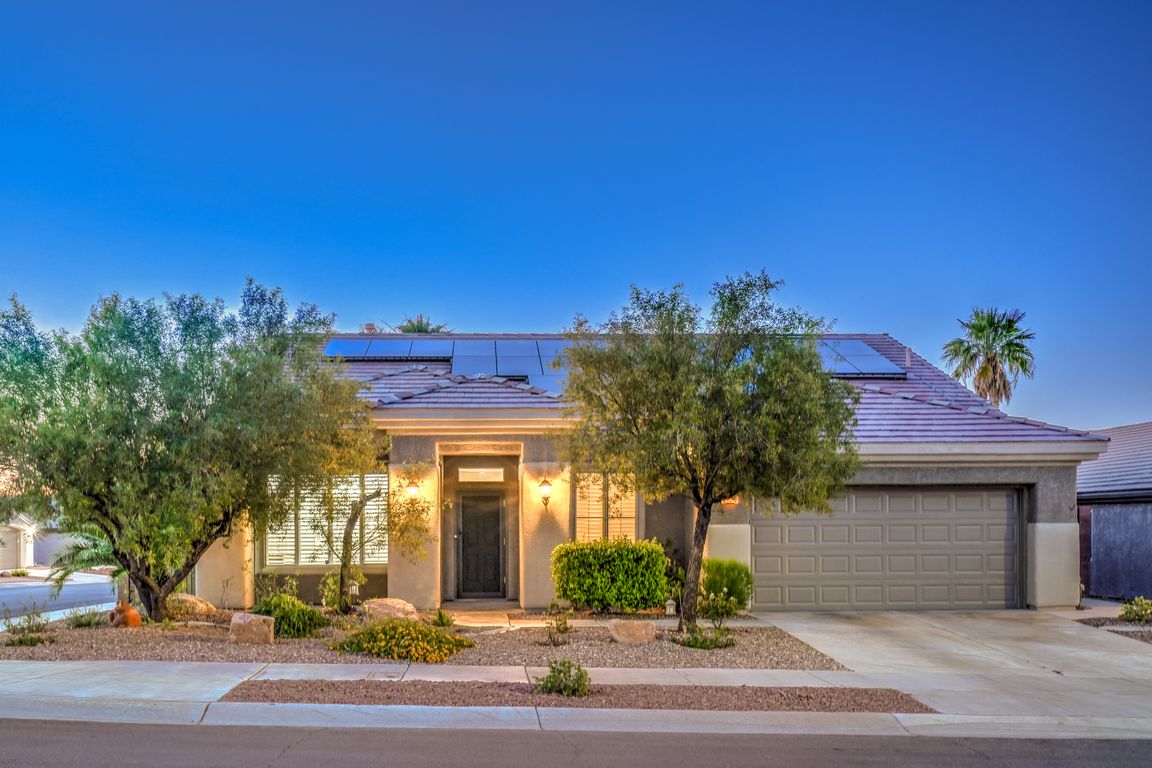
ActivePrice cut: $30K (7/16)
$644,999
2beds
1,997sqft
2158 High Mesa Dr, Henderson, NV 89012
2beds
1,997sqft
Single family residence
Built in 1996
7,405 sqft
2 Attached garage spaces
$323 price/sqft
$1,143 annually HOA fee
What's special
Sparkling poolQuartz countertopsCovered patioLow maintenance landscapingUpgraded kitchenProfessionally installed block wallRecessed lighting
Enjoy luxury living that meets energy efficiency!! Located on a premium corner lot, two separate owned solar systems, one to power the home and one to heat the pool. Astonishingly, low electric bills approximately $20-30 per month. This Eco-friendly gem is located in the prestigious 55+ community of Sun City ...
- 63 days
- on Zillow |
- 1,542 |
- 57 |
Likely to sell faster than
Source: LVR,MLS#: 2696306 Originating MLS: Greater Las Vegas Association of Realtors Inc
Originating MLS: Greater Las Vegas Association of Realtors Inc
Travel times
Family Room
Kitchen
Primary Bedroom
Zillow last checked: 7 hours ago
Listing updated: July 20, 2025 at 02:00pm
Listed by:
Laura E. Harbison B.0026537 702-777-1234,
Realty Executives Southern
Source: LVR,MLS#: 2696306 Originating MLS: Greater Las Vegas Association of Realtors Inc
Originating MLS: Greater Las Vegas Association of Realtors Inc
Facts & features
Interior
Bedrooms & bathrooms
- Bedrooms: 2
- Bathrooms: 2
- Full bathrooms: 2
Primary bedroom
- Description: Bedroom With Bath Downstairs,Ceiling Fan,Ceiling Light,Custom Closet,Downstairs,Walk-In Closet(s)
- Dimensions: 14x15
Bedroom 2
- Description: Ceiling Fan,Ceiling Light,Downstairs,TV/ Cable
- Dimensions: 10x12
Primary bathroom
- Description: Double Sink,Make Up Table,Separate Shower,Separate Tub
Den
- Description: Ceiling Fan,Ceiling Light,Double Doors,Downstairs
- Dimensions: 10x14
Dining room
- Description: Dining Area,Living Room/Dining Combo
- Dimensions: 13x9
Family room
- Description: Ceiling Fan,Downstairs,Separate Family Room
- Dimensions: 14x17
Kitchen
- Description: Breakfast Bar/Counter,Breakfast Nook/Eating Area,Island,Lighting Recessed,Man Made Woodor Laminate Flooring,Pantry,Quartz Countertops,Stainless Steel Appliances
Living room
- Description: Formal,Front
- Dimensions: 13x14
Heating
- Central, Gas, Solar
Cooling
- Central Air, Electric
Appliances
- Included: Built-In Electric Oven, Dryer, Dishwasher, Gas Cooktop, Disposal, Gas Water Heater, Microwave, Refrigerator, Water Softener Owned, Water Heater, Water Purifier, Washer
- Laundry: Electric Dryer Hookup, Gas Dryer Hookup, In Garage, Main Level
Features
- Bedroom on Main Level, Ceiling Fan(s), Primary Downstairs, Pot Rack, Window Treatments, Programmable Thermostat
- Flooring: Carpet, Laminate
- Windows: Blinds, Double Pane Windows, Plantation Shutters
- Number of fireplaces: 1
- Fireplace features: Family Room, Gas
Interior area
- Total structure area: 1,997
- Total interior livable area: 1,997 sqft
Video & virtual tour
Property
Parking
- Total spaces: 2
- Parking features: Attached, Finished Garage, Garage, Garage Door Opener, Inside Entrance, Open, Private, Shelves, Guest
- Attached garage spaces: 2
- Has uncovered spaces: Yes
Accessibility
- Accessibility features: Grip-Accessible Features, Levered Handles
Features
- Stories: 1
- Patio & porch: Covered, Patio
- Exterior features: Barbecue, Patio, Private Yard, Sprinkler/Irrigation
- Has private pool: Yes
- Pool features: In Ground, Private, Association, Community
- Fencing: Block,Back Yard
Lot
- Size: 7,405.2 Square Feet
- Features: Corner Lot, Drip Irrigation/Bubblers, Landscaped, Rocks, Synthetic Grass, Sprinklers Timer, Trees, < 1/4 Acre
Details
- Parcel number: 17829112148
- Zoning description: Single Family
- Other equipment: Water Softener Loop
- Horse amenities: None
Construction
Type & style
- Home type: SingleFamily
- Architectural style: One Story
- Property subtype: Single Family Residence
Materials
- Frame, Stucco
- Roof: Pitched,Tile
Condition
- Resale
- Year built: 1996
Details
- Builder model: Sandstone
- Builder name: Del Webb
Utilities & green energy
- Electric: Photovoltaics Seller Owned
- Sewer: Public Sewer
- Water: Public
- Utilities for property: Cable Available, Underground Utilities
Green energy
- Energy efficient items: Doors, Windows, Solar Panel(s), Solar Screens
- Energy generation: Solar
Community & HOA
Community
- Features: Pool
- Security: Controlled Access
- Senior community: Yes
- Subdivision: Del Webb Communities
HOA
- Has HOA: Yes
- Amenities included: Clubhouse, Fitness Center, Golf Course, Jogging Path, Pickleball, Pool, Recreation Room, Spa/Hot Tub, Security, Tennis Court(s)
- Services included: Association Management, Recreation Facilities, Reserve Fund
- HOA fee: $1,143 annually
- HOA name: Sun City MacDonald R
- HOA phone: 702-270-7000
Location
- Region: Henderson
Financial & listing details
- Price per square foot: $323/sqft
- Tax assessed value: $361,220
- Annual tax amount: $3,056
- Date on market: 6/27/2025
- Listing agreement: Exclusive Right To Sell
- Listing terms: Cash,Conventional,FHA,VA Loan
- Ownership: Single Family Residential
- Road surface type: Paved