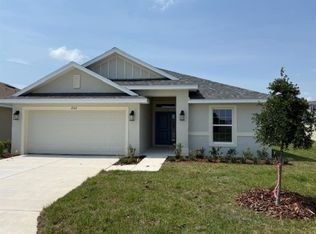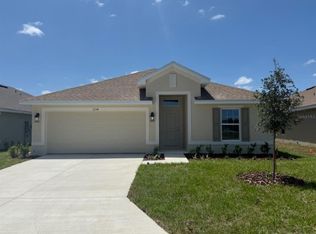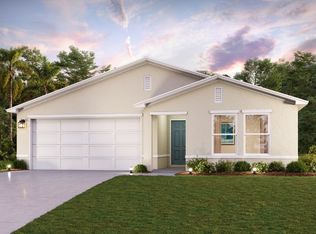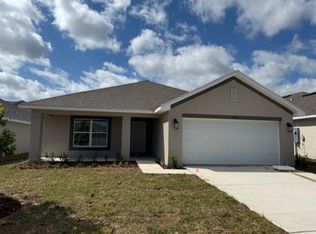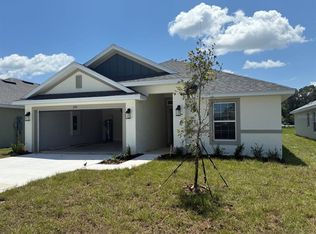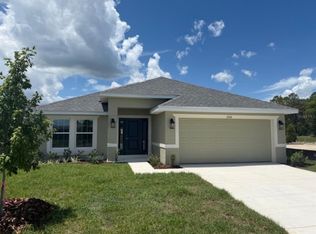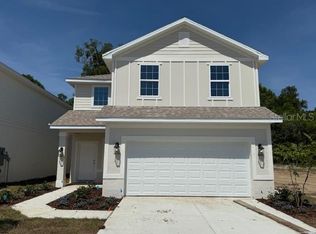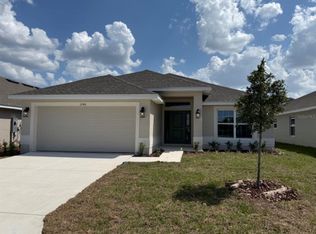SPECIAL PROMOTIONAL PACKAGE INCLUDES REFRIGERATOR, WASHER/DRYER & LOW INTEREST RATE BUYDOWN WHEN BUYER CLOSES WITH A SELLER PREFERRED LENDER AND SIGNS A CONTRACT BY DEC 14TH. Brand new 4 bedroom, 2 bath, 2 car garage home in a community close to shopping, dining and entertainment. Community Center opening soon with pool, fitness center, workout room, community room!! This home has upgraded cabinets, granite countertops, with tile everywhere except the bedrooms that have carpet. The kitchen has a stainless steel range, microwave and dishwasher. The master bathroom also features a large 5 foot wide tiled shower. The rear door comes with a mini-blind insert and leads to the 14 foot X10 foot covered lanai. We also install a TAEXX in-wall pest control system. Builder assists with closing costs when financing and using builder's preferred lender.
New construction
Price cut: $5K (11/26)
$305,250
2158 NW 23rd Loop, Ocala, FL 34475
4beds
2,004sqft
Est.:
Single Family Residence
Built in 2025
6,970 Square Feet Lot
$-- Zestimate®
$152/sqft
$40/mo HOA
What's special
Granite countertopsUpgraded cabinets
- 321 days |
- 87 |
- 8 |
Zillow last checked: 8 hours ago
Listing updated: December 10, 2025 at 11:25am
Listing Provided by:
Bob Anderson, LLC 352-209-4339,
ADAMS HOMES REALTY INC 352-592-7513
Source: Stellar MLS,MLS#: OM693220 Originating MLS: Ocala - Marion
Originating MLS: Ocala - Marion

Tour with a local agent
Facts & features
Interior
Bedrooms & bathrooms
- Bedrooms: 4
- Bathrooms: 2
- Full bathrooms: 2
Primary bedroom
- Features: Walk-In Closet(s)
- Level: First
- Area: 221 Square Feet
- Dimensions: 13x17
Bedroom 2
- Features: Built-in Closet
- Level: First
- Area: 121 Square Feet
- Dimensions: 11x11
Bedroom 3
- Features: Built-in Closet
- Level: First
- Area: 121 Square Feet
- Dimensions: 11x11
Bedroom 4
- Features: Built-in Closet
- Level: First
- Area: 143 Square Feet
- Dimensions: 11x13
Kitchen
- Level: First
- Area: 126 Square Feet
- Dimensions: 9x14
Living room
- Level: First
- Area: 285 Square Feet
- Dimensions: 15x19
Heating
- Electric, Heat Pump
Cooling
- Central Air
Appliances
- Included: Dishwasher, Disposal, Electric Water Heater, Microwave, Range
- Laundry: Electric Dryer Hookup, Inside, Washer Hookup
Features
- Stone Counters, Vaulted Ceiling(s), Walk-In Closet(s)
- Flooring: Carpet, Tile
- Has fireplace: No
Interior area
- Total structure area: 2,514
- Total interior livable area: 2,004 sqft
Video & virtual tour
Property
Parking
- Total spaces: 2
- Parking features: Garage - Attached
- Attached garage spaces: 2
Features
- Levels: One
- Stories: 1
- Patio & porch: Covered
- Exterior features: Irrigation System
Lot
- Size: 6,970 Square Feet
- Features: Cleared
Details
- Parcel number: 2138502009
- Zoning: PD
- Special conditions: None
Construction
Type & style
- Home type: SingleFamily
- Property subtype: Single Family Residence
- Attached to another structure: Yes
Materials
- Block, Stucco
- Foundation: Slab
- Roof: Shingle
Condition
- Completed
- New construction: Yes
- Year built: 2025
Details
- Builder model: 2000B
- Builder name: Adams Homes of Northwest Florida Inc.
Utilities & green energy
- Sewer: Public Sewer
- Water: None
- Utilities for property: Sewer Connected, Underground Utilities, Water Connected
Community & HOA
Community
- Subdivision: WEST OAK
HOA
- Has HOA: Yes
- HOA fee: $40 monthly
- HOA name: West Oak Master Property HOA
- HOA phone: 941-960-5000
- Pet fee: $0 monthly
Location
- Region: Ocala
Financial & listing details
- Price per square foot: $152/sqft
- Date on market: 1/23/2025
- Cumulative days on market: 322 days
- Listing terms: Conventional,FHA,VA Loan
- Ownership: Fee Simple
- Total actual rent: 0
- Road surface type: Paved
Estimated market value
Not available
Estimated sales range
Not available
Not available
Price history
Price history
| Date | Event | Price |
|---|---|---|
| 11/26/2025 | Price change | $305,250-1.6%$152/sqft |
Source: | ||
| 11/15/2025 | Price change | $310,250-4.6%$155/sqft |
Source: | ||
| 10/25/2025 | Price change | $325,250+3.2%$162/sqft |
Source: | ||
| 10/21/2025 | Price change | $315,250-3.1%$157/sqft |
Source: | ||
| 10/13/2025 | Price change | $325,250+3.2%$162/sqft |
Source: | ||
Public tax history
Public tax history
Tax history is unavailable.BuyAbility℠ payment
Est. payment
$2,018/mo
Principal & interest
$1459
Property taxes
$412
Other costs
$147
Climate risks
Neighborhood: 34475
Nearby schools
GreatSchools rating
- 3/10College Park Elementary SchoolGrades: PK-5Distance: 2.7 mi
- 4/10Howard Middle SchoolGrades: 6-8Distance: 0.9 mi
- 4/10Vanguard High SchoolGrades: 9-12Distance: 1.6 mi
- Loading
- Loading
