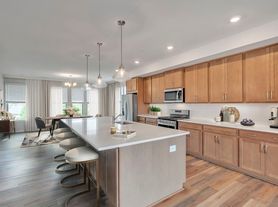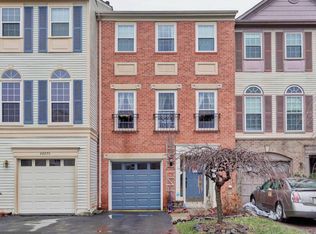Gorgeous lower, two-level townhouse-style condo with over 1600 sqft. located well desired Morley Corner of Ashburn. Attached one car garage with rear entry. Open floor plan concept, recessed lighting, wired surround sound speakers in the ceiling on the first floor, upgraded hardwood flooring on main level. Kitchen boasts a buffet bar island, stainless steel appliances and granite counters. Spacious 3 bedrooms and 2 full baths on upper level. Upper level laundry room & new carpet on second floor. Large master with tray ceiling, fresh paint and his/her walk-in closets and spacious sized luxurious master bathroom with dual shower heads, tile and sitting bench. Cozy balcony off of one of the rear bedrooms. Location provides access to all Ashburn has to offer! Shopping, dining, and entertainment! Minutes to medical , banks, grocery, gym and much more. Convenient access to major commuter routes , toll road as well as Silver Line Ashburn Metro. Nearby to One Loudoun and Dulles Town Center. Good school system.
Townhouse for rent
$2,825/mo
21584 Zuknick Ter, Ashburn, VA 20147
3beds
1,632sqft
Price may not include required fees and charges.
Townhouse
Available now
Cats, dogs OK
Central air, electric
In unit laundry
1 Attached garage space parking
Natural gas, forced air
What's special
Cozy balconyNew carpetUpgraded hardwood flooringGranite countersRecessed lightingWired surround sound speakersUpper level laundry room
- 66 days |
- -- |
- -- |
Zillow last checked: 8 hours ago
Listing updated: November 24, 2025 at 04:17am
Travel times
Looking to buy when your lease ends?
Consider a first-time homebuyer savings account designed to grow your down payment with up to a 6% match & a competitive APY.
Facts & features
Interior
Bedrooms & bathrooms
- Bedrooms: 3
- Bathrooms: 3
- Full bathrooms: 2
- 1/2 bathrooms: 1
Heating
- Natural Gas, Forced Air
Cooling
- Central Air, Electric
Appliances
- Included: Dishwasher, Disposal, Dryer, Microwave, Range, Refrigerator, Washer
- Laundry: In Unit, Upper Level
Features
- Breakfast Area, Combination Kitchen/Dining, Crown Molding, Kitchen Island, Open Floorplan, Pantry, Primary Bath(s)
Interior area
- Total interior livable area: 1,632 sqft
Property
Parking
- Total spaces: 1
- Parking features: Attached, Covered
- Has attached garage: Yes
- Details: Contact manager
Features
- Exterior features: Contact manager
Details
- Parcel number: 087179191007
Construction
Type & style
- Home type: Townhouse
- Property subtype: Townhouse
Condition
- Year built: 2014
Utilities & green energy
- Utilities for property: Garbage
Building
Management
- Pets allowed: Yes
Community & HOA
Location
- Region: Ashburn
Financial & listing details
- Lease term: Contact For Details
Price history
| Date | Event | Price |
|---|---|---|
| 11/8/2025 | Price change | $2,825-1.7%$2/sqft |
Source: Bright MLS #VALO2107418 | ||
| 10/18/2025 | Price change | $2,875-4%$2/sqft |
Source: Bright MLS #VALO2107418 | ||
| 10/9/2025 | Price change | $2,995+3.3%$2/sqft |
Source: Bright MLS #VALO2107418 | ||
| 9/20/2025 | Listed for rent | $2,900+3.6%$2/sqft |
Source: Bright MLS #VALO2107418 | ||
| 4/21/2025 | Listing removed | $2,800$2/sqft |
Source: Bright MLS #VALO2093464 | ||

