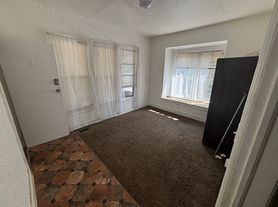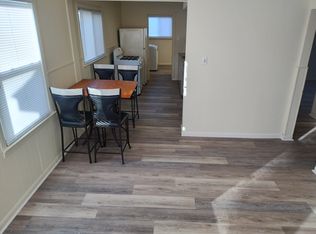Step into this beautifully updated two bedroom residence. This home boasts new flooring, a modern kitchen equipped with cabinets and granite countertops, and fresh paint throughout. The bathroom has also been updated with new fixtures. You will find a one car detached garage situated on an oversized lot. All appliances are included for your convenience. The location is fantastic, directly across from an elementary school, making it a wonderful spot for families.
House for rent
$1,300/mo
21589 Curie Ave, Warren, MI 48091
2beds
718sqft
Price may not include required fees and charges.
Singlefamily
Available now
Central air
Other parking
Forced air
What's special
Oversized lotCabinets and granite countertopsOne car detached garageModern kitchenNew flooring
- 8 days |
- -- |
- -- |
Zillow last checked: 9 hours ago
Listing updated: December 09, 2025 at 02:44am
Travel times
Looking to buy when your lease ends?
Consider a first-time homebuyer savings account designed to grow your down payment with up to a 6% match & a competitive APY.
Facts & features
Interior
Bedrooms & bathrooms
- Bedrooms: 2
- Bathrooms: 1
- Full bathrooms: 1
Heating
- Forced Air
Cooling
- Central Air
Interior area
- Total interior livable area: 718 sqft
Video & virtual tour
Property
Parking
- Parking features: Other
- Details: Contact manager
Features
- Stories: 1
- Exterior features: Architecture Style: Ranch Rambler, Heating system: Forced Air, Sidewalks
- Fencing: Fenced Yard
Details
- Parcel number: 121332403025
Construction
Type & style
- Home type: SingleFamily
- Architectural style: RanchRambler
- Property subtype: SingleFamily
Condition
- Year built: 1948
Community & HOA
Location
- Region: Warren
Financial & listing details
- Lease term: Contact For Details
Price history
| Date | Event | Price |
|---|---|---|
| 12/1/2025 | Listed for rent | $1,300-7.1%$2/sqft |
Source: Zillow Rentals | ||
| 12/1/2025 | Listing removed | $1,400$2/sqft |
Source: Zillow Rentals | ||
| 11/5/2025 | Listed for rent | $1,400$2/sqft |
Source: Zillow Rentals | ||
| 11/5/2025 | Listing removed | $1,400$2/sqft |
Source: Zillow Rentals | ||
| 10/14/2025 | Listed for rent | $1,400$2/sqft |
Source: Zillow Rentals | ||

