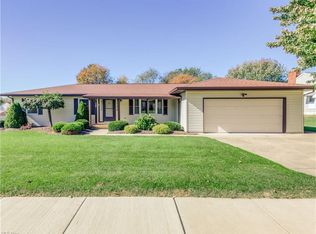Sold for $253,500 on 06/11/24
$253,500
2159 Field Circle Ave, Akron, OH 44312
3beds
1,907sqft
Single Family Residence
Built in 1991
10,236.6 Square Feet Lot
$271,000 Zestimate®
$133/sqft
$2,105 Estimated rent
Home value
$271,000
$247,000 - $295,000
$2,105/mo
Zestimate® history
Loading...
Owner options
Explore your selling options
What's special
Step into the heart of Ellet and discover 2159 Field Cir, a charming abode awaiting its new homeowners. This delightful home boasts a host of updates, ensuring modern comfort and style.Upon entering, you're greeted by fresh LVT flooring spanning the majority of the first floor and basement, a recent addition in 2021. The living room seamlessly flows into the kitchen and dining area, accentuated by an updated stone fireplace and new blinds installed in 2020. The kitchen stands out with its sleek matte black appliances and a live edge breakfast bar adorned with stools, a stylish enhancement added in 2021. Throughout the home, light and airy paint colors create an inviting atmosphere. Prepare to be impressed by the main bathroom, remodeled in 2022 to feature a new vanity, double sink, lighting, mirrors, shiplap accent walls, shower, faucets, and fixtures. Bedrooms offer plush comfort with new carpeting installed in 2021, while the primary bedroom boasts a recently renovated ensuite from 2023. Continuing the updates, new interior doors were added in 2023, alongside a custom-built coat rack in 2022. The lower level expands your living space with two generously sized finished rooms, also featuring LVT flooring installed in 2021 and the addition of a convenient half bath in 2022. Outdoor enjoyment awaits in the backyard oasis, complete with an above-ground pool for summer relaxation. Additional amenities include a shed, playset, expansive paver patio, and serene coy pond, all thoughtfully added in 2020. Plus, a deck extension in 2023 further enhances outdoor living possibilities. Don't miss the opportunity to make this beautiful home yours. Schedule a viewing today and envision the possibilities awaiting you at 2159 Field Cir!
Zillow last checked: 8 hours ago
Listing updated: June 11, 2024 at 10:58am
Listing Provided by:
Nancy L Bartlebaugh bartlebaughsells@gmail.com330-564-5632,
RE/MAX Trends Realty
Bought with:
Joey Paolini, 2008003761
Cutler Real Estate
Source: MLS Now,MLS#: 5032613 Originating MLS: Akron Cleveland Association of REALTORS
Originating MLS: Akron Cleveland Association of REALTORS
Facts & features
Interior
Bedrooms & bathrooms
- Bedrooms: 3
- Bathrooms: 3
- Full bathrooms: 2
- 1/2 bathrooms: 1
- Main level bathrooms: 2
- Main level bedrooms: 3
Primary bedroom
- Description: Flooring: Carpet
- Level: First
- Dimensions: 12.00 x 15.00
Bedroom
- Description: Flooring: Carpet
- Level: First
- Dimensions: 11.00 x 15.00
Bedroom
- Description: Flooring: Carpet
- Level: First
- Dimensions: 9.00 x 11.00
Dining room
- Description: Flooring: Luxury Vinyl Tile
- Level: First
- Dimensions: 10.00 x 12.00
Entry foyer
- Description: Flooring: Luxury Vinyl Tile
- Level: First
Kitchen
- Description: Flooring: Luxury Vinyl Tile
- Level: First
- Dimensions: 13.00 x 14.00
Living room
- Description: Flooring: Luxury Vinyl Tile
- Features: Fireplace
- Level: First
- Dimensions: 15.00 x 21.00
Other
- Description: Flooring: Luxury Vinyl Tile
- Level: Lower
- Dimensions: 10 x 12
Recreation
- Description: Flooring: Luxury Vinyl Tile
- Level: Lower
- Dimensions: 13.00 x 2.00
Heating
- Forced Air, Gas
Cooling
- Central Air
Appliances
- Included: Dryer, Dishwasher, Microwave, Range, Refrigerator, Washer
- Laundry: Lower Level
Features
- Entrance Foyer, Eat-in Kitchen, Open Floorplan, Smart Thermostat
- Basement: Full,Finished
- Number of fireplaces: 1
Interior area
- Total structure area: 1,907
- Total interior livable area: 1,907 sqft
- Finished area above ground: 1,472
- Finished area below ground: 435
Property
Parking
- Total spaces: 2
- Parking features: Attached, Drain, Garage, Garage Door Opener, Paved
- Attached garage spaces: 2
Features
- Levels: Two,Multi/Split
- Stories: 2
- Patio & porch: Deck, Patio
- Exterior features: Playground
- Has private pool: Yes
- Pool features: Above Ground
Lot
- Size: 10,236 sqft
Details
- Parcel number: 6855028
Construction
Type & style
- Home type: SingleFamily
- Architectural style: Bi-Level,Other
- Property subtype: Single Family Residence
Materials
- Vinyl Siding
- Roof: Asphalt,Fiberglass
Condition
- Year built: 1991
Utilities & green energy
- Sewer: Public Sewer
- Water: Public
Community & neighborhood
Location
- Region: Akron
- Subdivision: Ellet Woods
Other
Other facts
- Listing terms: Cash,Conventional,FHA,VA Loan
Price history
| Date | Event | Price |
|---|---|---|
| 6/11/2024 | Sold | $253,500-2.5%$133/sqft |
Source: | ||
| 5/11/2024 | Pending sale | $259,900$136/sqft |
Source: | ||
| 5/8/2024 | Listed for sale | $259,900+48.5%$136/sqft |
Source: | ||
| 6/11/2019 | Sold | $175,000+0.1%$92/sqft |
Source: Public Record | ||
| 5/17/2017 | Listing removed | $174,900$92/sqft |
Source: RE/MAX Edge Realty #3884069 | ||
Public tax history
| Year | Property taxes | Tax assessment |
|---|---|---|
| 2024 | $4,618 +20.5% | $71,870 |
| 2023 | $3,832 -4% | $71,870 +21.9% |
| 2022 | $3,992 -0.1% | $58,972 |
Find assessor info on the county website
Neighborhood: Ellet
Nearby schools
GreatSchools rating
- 5/10Hatton Elementary SchoolGrades: K-5Distance: 0.7 mi
- 4/10Hyre Community Learning CenterGrades: 6-8Distance: 0.6 mi
- 3/10Ellet Community Learning CenterGrades: 9-12Distance: 1.3 mi
Schools provided by the listing agent
- District: Akron CSD - 7701
Source: MLS Now. This data may not be complete. We recommend contacting the local school district to confirm school assignments for this home.
Get a cash offer in 3 minutes
Find out how much your home could sell for in as little as 3 minutes with a no-obligation cash offer.
Estimated market value
$271,000
Get a cash offer in 3 minutes
Find out how much your home could sell for in as little as 3 minutes with a no-obligation cash offer.
Estimated market value
$271,000
