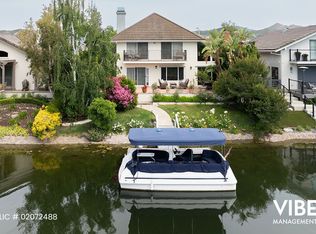Amazing North Ranch estate located within the gated estates of the Signature Collection. This home boasts nearly 5,300 square feet, 5 bedrooms, 4.5 bathrooms. The private library/den is enhanced with French doors to the exterior sitting area. The home features a grand iron staircase and marble flooring throughout. The elegant formal dining and living room areas are perfect for entertaining with RH chandeliers throughout. The inviting family room and kitchen are the true focal points of this home: The rooms are flooded with natural light, enhanced by the stone fireplace, and opens to the backyard through French doors. The kitchen features custom cabinets, Cortz countertops, an oversize island, and a butler's pantry. Additionally, the kitchen features Viking Appliances (which include warming drawer, wine refrigerator), a large center island, a separate butler pantry and a breakfast nook with Bi-fold doors leading to an entertainer's back yard. The spacious Master Suite includes a separate cozy sitting area with 2 large his and hers walk-in closets and a private balcony with sweeping views! The Master Bath has an oversized jetted spa tub, double vanity, travertine floors, and a large shower with glass enclosures. This estate also features a separate library/office highlighted with built-in shelving and French doors that open to the front garden area. The first-floor 5th bedroom is complete with a private bathroom and walk-in closet. The resort like backyard is complete with a Pebble Tech pool and spa, built in gas BBQ, a covered outdoor pergola living room space with a gas fireplace. This estate also features leased solar through Tesla and there are two electric car chargers in the garage.
House for rent
$14,000/mo
2159 Hathaway Ave, Thousand Oaks, CA 91362
5beds
5,236sqft
Price may not include required fees and charges.
Singlefamily
Available now
Dogs OK
Central air, ceiling fan
In unit laundry
3 Attached garage spaces parking
Central, fireplace
What's special
Stone fireplaceGas fireplacePrivate balconyOversize islandLarge center islandMarble flooringTravertine floors
- 57 days
- on Zillow |
- -- |
- -- |
Travel times
Facts & features
Interior
Bedrooms & bathrooms
- Bedrooms: 5
- Bathrooms: 6
- Full bathrooms: 5
- 1/2 bathrooms: 1
Rooms
- Room types: Family Room, Office, Pantry
Heating
- Central, Fireplace
Cooling
- Central Air, Ceiling Fan
Appliances
- Included: Dishwasher, Disposal, Double Oven, Dryer, Microwave, Oven, Range, Refrigerator, Stove, Washer
- Laundry: In Unit, Laundry Room, Washer Hookup
Features
- Balcony, Bedroom on Main Level, Breakfast Area, Breakfast Bar, Built-in Features, Ceiling Fan(s), Furnished, Galley Kitchen, High Ceilings, Jack and Jill Bath, Primary Suite, Recessed Lighting, Walk In Closet, Walk-In Closet(s), Walk-In Pantry
- Has fireplace: Yes
- Furnished: Yes
Interior area
- Total interior livable area: 5,236 sqft
Property
Parking
- Total spaces: 3
- Parking features: Attached, Garage, Covered
- Has attached garage: Yes
- Details: Contact manager
Features
- Stories: 2
- Exterior features: 16-20 Units/Acre, Architecture Style: Mediterranean, Association Dues included in rent, Balcony, Bathroom, Bedroom, Bedroom on Main Level, Breakfast Area, Breakfast Bar, Built-in Features, Carbon Monoxide Detector(s), Ceiling Fan(s), Custom Covering(s), Direct Access, Drapes, ENERGY STAR Qualified Windows, Entry/Foyer, Family Room, Fire Detection System, Fire Sprinkler System, Furnished, Galley Kitchen, Garage, Gardener included in rent, Gas Heat, Gated, Gated Community, Guest Quarters, Heating system: Central, High Ceilings, Ice Maker, Jack and Jill Bath, Kitchen, Laundry, Laundry Room, Living Room, Lot Features: 16-20 Units/Acre, Pool included in rent, Primary Bathroom, Primary Bedroom, Primary Suite, Private, Recessed Lighting, Screens, Signature Collection, Smoke Detector(s), Street Lights, View Type: Peek-A-Boo, Walk In Closet, Walk-In Closet(s), Walk-In Pantry, Warming Drawer, Washer Hookup
- Has private pool: Yes
- Has spa: Yes
- Spa features: Hottub Spa
Construction
Type & style
- Home type: SingleFamily
- Property subtype: SingleFamily
Materials
- Roof: Tile
Condition
- Year built: 2002
Community & HOA
Community
- Security: Gated Community
HOA
- Amenities included: Pool
Location
- Region: Thousand Oaks
Financial & listing details
- Lease term: 12 Months
Price history
| Date | Event | Price |
|---|---|---|
| 6/29/2025 | Price change | $14,000-6.7%$3/sqft |
Source: CRMLS #SR25127272 | ||
| 6/6/2025 | Listed for rent | $15,000+3.4%$3/sqft |
Source: CRMLS #SR25127272 | ||
| 4/8/2024 | Listing removed | -- |
Source: CRMLS #SR24007875 | ||
| 3/25/2024 | Listed for rent | $14,500$3/sqft |
Source: CRMLS #SR24007875 | ||
| 3/11/2024 | Listing removed | -- |
Source: CRMLS #SR24007875 | ||
![[object Object]](https://photos.zillowstatic.com/fp/2a178652baae890a03420ba55fd3fd60-p_i.jpg)
