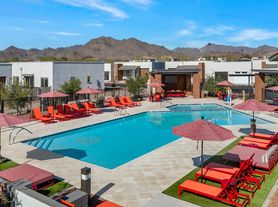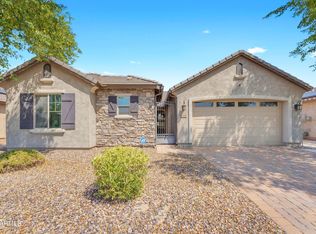Welcome to Sienna Park where this nicely upgraded rental home awaits you! Built in 2024 it offers 3 beds, 2 baths, and a 2-car garage . The immaculate interior showcases abundant natural light, a neutral palette and tile floors w/carpet in bedrooms. You'll love the open layout that creates a seamless flow between the main areas, perfect for both everyday living and entertaining! The impressive kitchen has SS appliances, 42'' upper cabinets, recessed lighting, a walk-in pantry, stylish tile backsplash and an island w/breakfast bar & under-mount sink. Enter the main bedroom to find a walk-in closet and an ensuite with dual sinks. The backyard, with a covered patio, is ideal for relaxing while enjoying BBQ. No direct neighbors behind! Home, sweet home!
House for rent
$2,200/mo
21591 W Papago St, Buckeye, AZ 85326
3beds
1,486sqft
Price may not include required fees and charges.
Singlefamily
Available now
-- Pets
-- A/C
-- Laundry
-- Parking
-- Heating
What's special
Open layoutAbundant natural lightRecessed lightingWalk-in pantryStylish tile backsplashSs appliancesNeutral palette
- 3 days |
- -- |
- -- |
Travel times
Looking to buy when your lease ends?
Consider a first-time homebuyer savings account designed to grow your down payment with up to a 6% match & 3.83% APY.
Facts & features
Interior
Bedrooms & bathrooms
- Bedrooms: 3
- Bathrooms: 2
- Full bathrooms: 2
Features
- Walk In Closet
Interior area
- Total interior livable area: 1,486 sqft
Property
Parking
- Details: Contact manager
Features
- Exterior features: Walk In Closet
Details
- Parcel number: 50427844
Construction
Type & style
- Home type: SingleFamily
- Property subtype: SingleFamily
Condition
- Year built: 2024
Community & HOA
Location
- Region: Buckeye
Financial & listing details
- Lease term: Contact For Details
Price history
| Date | Event | Price |
|---|---|---|
| 10/6/2025 | Listed for rent | $2,200-24.1%$1/sqft |
Source: | ||
| 7/2/2025 | Listing removed | $2,900$2/sqft |
Source: | ||
| 7/2/2025 | Price change | $2,900+38.1%$2/sqft |
Source: | ||
| 3/29/2025 | Price change | $2,100-4.5%$1/sqft |
Source: | ||
| 2/16/2025 | Price change | $2,200-4.3%$1/sqft |
Source: | ||

