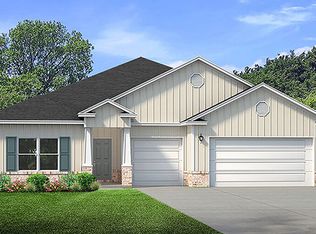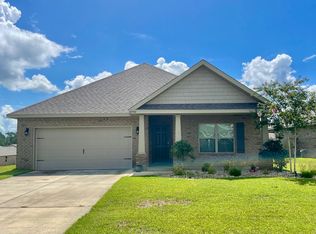The fabulous Macon plan by Truland Homes, located on a corner lot, and facing south, has a side entry, attached garage along with everything else you have come to know in a home by Truland. Entering the hallway from the garage, drop your things at the built in mud bench: shoes, groceries, coats, rain gear or anything else for your convenience. The master bedroom has an added area for a reading nook, desk or sitting area, not included in the room measurements above. There are two closets, a separate tiled shower, and a soothing soaking tub. A corner fireplace in the living room with gas logs will warm up those cool southern nights. You'll find a nice large covered back porch through the breakfast room door. Split plan, open concept kitchen/living room/dining room, the beauty of a Truland built home, and a desirable corner lot are all right here, right now. Under construction; estimated completion is February 2020. Seller pays up to $2500 towards Buyer's closing costs and/or pre-paid items when using preferred lender.
This property is off market, which means it's not currently listed for sale or rent on Zillow. This may be different from what's available on other websites or public sources.



