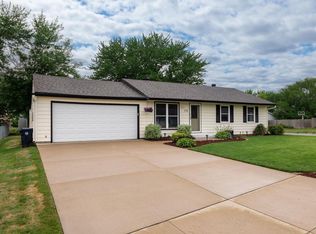Closed
$318,000
216 13th COURT, Onalaska, WI 54650
2beds
1,700sqft
Single Family Residence
Built in 1971
9,583.2 Square Feet Lot
$320,300 Zestimate®
$187/sqft
$1,599 Estimated rent
Home value
$320,300
$288,000 - $356,000
$1,599/mo
Zestimate® history
Loading...
Owner options
Explore your selling options
What's special
CHARMING RANCH: LARGER THAN IT LOOKS W/REAR ADDITION, 2 LEVELS OF UPDATED LIVING SPACE PLUS 2.5 CAR & 24x20 SHOP (AMAZING SHOP, STORAGE, GARAGE SPACE-RIGHT IN TOWN) IN CONVENIENT LOCATION! FEATURES: SPACIOUS/VAULTED LR (CHERRY HRDWDS, STONE ACCENT WALL-SET FOR FIREPLACE/STOVE ADD-ON), REMODELED KITCHEN (LOVELY HICKORY CUPBOARDS W/CROWN, BREAKFAST BAR, PANTRY, CERAMIC TILE+BACKSPLASH, DINING), MASTER SUITE (PRIVATE BATH, DUAL SINK, LG WALK-IN CLOSET), NEWER PELLA WINDOWS, FAMILY/REC RM+DEN SPACE IN FINISHED LOWER, PRIVATE DECK, TASTEFULLY LANDSCAPED W/MATURE TREES+INGROUND, 2.5 CAR DEEP GARAGE W/BUILT-INS+24x20 HEATED/VAULTED STUDIO/SHOP (LOFT/OFFICE-HARD TO FIND IN TOWN)! CLOSE TO SCHOOLS, SHOPPING, PARKS & MORE. MOVE-IN READY & AFFORDABLY YOURS! PERFECT FOR STARTING OUT OR DOWNSIZING!
Zillow last checked: 8 hours ago
Listing updated: October 02, 2025 at 02:13pm
Listed by:
Dan Stacey 608-769-2326,
RE/MAX Results
Bought with:
Heather Nokken
Source: WIREX MLS,MLS#: 1929989 Originating MLS: Metro MLS
Originating MLS: Metro MLS
Facts & features
Interior
Bedrooms & bathrooms
- Bedrooms: 2
- Bathrooms: 2
- Full bathrooms: 2
- Main level bedrooms: 2
Primary bedroom
- Level: Main
- Area: 121
- Dimensions: 11 x 11
Bedroom 2
- Level: Main
- Area: 77
- Dimensions: 11 x 7
Bathroom
- Features: Tub Only, Ceramic Tile, Master Bedroom Bath, Shower Over Tub, Shower Stall
Dining room
- Level: Main
- Area: 132
- Dimensions: 12 x 11
Family room
- Level: Lower
- Area: 210
- Dimensions: 21 x 10
Kitchen
- Level: Main
- Area: 154
- Dimensions: 14 x 11
Living room
- Level: Main
- Area: 289
- Dimensions: 17 x 17
Office
- Level: Lower
- Area: 132
- Dimensions: 12 x 11
Heating
- Natural Gas, Forced Air
Cooling
- Central Air
Appliances
- Included: Dishwasher, Disposal, Dryer, Oven, Range, Refrigerator, Washer, Water Softener
Features
- High Speed Internet, Pantry, Cathedral/vaulted ceiling, Walk-In Closet(s)
- Flooring: Wood
- Basement: Block,Full,Partially Finished,Concrete
Interior area
- Total structure area: 1,700
- Total interior livable area: 1,700 sqft
Property
Parking
- Total spaces: 2.5
- Parking features: Garage Door Opener, Heated Garage, Detached, 2 Car, 1 Space
- Garage spaces: 2.5
Features
- Levels: One
- Stories: 1
- Patio & porch: Deck
- Exterior features: Sprinkler System
Lot
- Size: 9,583 sqft
- Features: Sidewalks
Details
- Additional structures: Garden Shed
- Parcel number: 018001931000
- Zoning: RESIDENTIAL
- Special conditions: Arms Length
Construction
Type & style
- Home type: SingleFamily
- Architectural style: Ranch
- Property subtype: Single Family Residence
Materials
- Aluminum Siding, Aluminum/Steel, Aluminum Trim
Condition
- 21+ Years
- New construction: No
- Year built: 1971
Utilities & green energy
- Sewer: Public Sewer
- Water: Public
- Utilities for property: Cable Available
Community & neighborhood
Location
- Region: Onalaska
- Municipality: Onalaska
Price history
| Date | Event | Price |
|---|---|---|
| 10/1/2025 | Sold | $318,000-3.6%$187/sqft |
Source: | ||
| 8/12/2025 | Pending sale | $329,900$194/sqft |
Source: | ||
| 8/6/2025 | Listed for sale | $329,900$194/sqft |
Source: | ||
Public tax history
| Year | Property taxes | Tax assessment |
|---|---|---|
| 2024 | $3,284 -6.6% | $208,100 |
| 2023 | $3,514 +4.2% | $208,100 |
| 2022 | $3,371 -6.3% | $208,100 +5.9% |
Find assessor info on the county website
Neighborhood: 54650
Nearby schools
GreatSchools rating
- 5/10Pertzsch Elementary SchoolGrades: PK-5Distance: 0.6 mi
- 4/10Onalaska Middle SchoolGrades: 6-8Distance: 0.7 mi
- 9/10Onalaska High SchoolGrades: 9-12Distance: 0.8 mi
Schools provided by the listing agent
- Middle: Onalaska
- High: Onalaska
- District: Onalaska
Source: WIREX MLS. This data may not be complete. We recommend contacting the local school district to confirm school assignments for this home.

Get pre-qualified for a loan
At Zillow Home Loans, we can pre-qualify you in as little as 5 minutes with no impact to your credit score.An equal housing lender. NMLS #10287.
