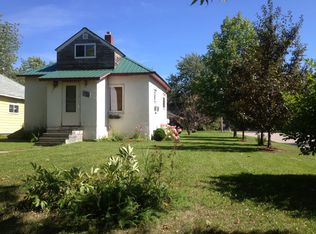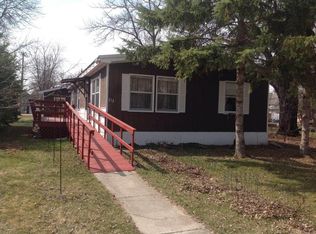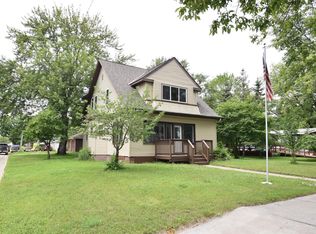Closed
Zestimate®
$30,000
216 1st Ave SW, Baudette, MN 56623
3beds
1,012sqft
Single Family Residence
Built in 1940
10,454.4 Square Feet Lot
$30,000 Zestimate®
$30/sqft
$1,163 Estimated rent
Home value
$30,000
Estimated sales range
Not available
$1,163/mo
Zestimate® history
Loading...
Owner options
Explore your selling options
What's special
Located in Baudette, this one-level home offers 1,012 sq ft with 3 bedrooms and 1 full bath. Built in 1940, it sits on a 0.24-acre lot with three platted parcels, providing extra yard space. The home features natural gas forced-air heat, city water and sewer, a crawl space foundation, and gravel driveway parking. All bedrooms and bath are on the main floor, making for convenient single-level living. Situated in the Lake of the Woods School District, the property is close to downtown Baudette, shopping, schools, and the Rainy River, well known for fishing and outdoor recreation. A versatile option for affordable living, rental use, or future updates to build equity.
Zillow last checked: 8 hours ago
Listing updated: October 13, 2025 at 11:05am
Listed by:
Daniel Pflugshaupt 218-839-7700,
Gallery of Homes
Bought with:
Stephen Nesmith
Tru North Baudette
Source: NorthstarMLS as distributed by MLS GRID,MLS#: 6776098
Facts & features
Interior
Bedrooms & bathrooms
- Bedrooms: 3
- Bathrooms: 1
- Full bathrooms: 1
Bedroom 1
- Level: Main
- Area: 116.15 Square Feet
- Dimensions: 11.5x10.1
Bedroom 2
- Level: Main
- Area: 113.49 Square Feet
- Dimensions: 9.7x11.7
Bedroom 3
- Level: Main
- Area: 140.14 Square Feet
- Dimensions: 14.3x9.8
Dining room
- Level: Main
- Area: 261.28 Square Feet
- Dimensions: 18.4x14.2
Kitchen
- Level: Main
- Area: 181.76 Square Feet
- Dimensions: 14.2x12.8
Living room
- Level: Main
- Area: 257.02 Square Feet
- Dimensions: 18.1x14.2
Heating
- Forced Air
Cooling
- None
Features
- Basement: Crawl Space
Interior area
- Total structure area: 1,012
- Total interior livable area: 1,012 sqft
- Finished area above ground: 1,012
- Finished area below ground: 0
Property
Parking
- Parking features: Gravel
Accessibility
- Accessibility features: No Stairs Internal
Features
- Levels: One
- Stories: 1
- Patio & porch: Deck
Lot
- Size: 10,454 sqft
- Dimensions: 10500.
Details
- Additional structures: Storage Shed
- Foundation area: 1012
- Parcel number: 605602100
- Zoning description: Residential-Single Family
- Special conditions: Real Estate Owned
Construction
Type & style
- Home type: SingleFamily
- Property subtype: Single Family Residence
Materials
- Fiber Board, Frame
- Roof: Asphalt
Condition
- Age of Property: 85
- New construction: No
- Year built: 1940
Utilities & green energy
- Electric: Circuit Breakers
- Gas: Natural Gas
- Sewer: City Sewer - In Street
- Water: City Water - In Street
Community & neighborhood
Location
- Region: Baudette
- Subdivision: Lindsays Add To Baudette
HOA & financial
HOA
- Has HOA: No
Price history
| Date | Event | Price |
|---|---|---|
| 10/10/2025 | Sold | $30,000-49.2%$30/sqft |
Source: | ||
| 2/20/2025 | Listing removed | $59,000$58/sqft |
Source: | ||
| 11/15/2024 | Listed for sale | $59,000$58/sqft |
Source: | ||
| 11/13/2024 | Pending sale | $59,000$58/sqft |
Source: | ||
| 10/26/2024 | Listed for sale | $59,000-19.7%$58/sqft |
Source: | ||
Public tax history
| Year | Property taxes | Tax assessment |
|---|---|---|
| 2024 | $1,054 +12.1% | $59,500 -25.1% |
| 2023 | $940 +13.8% | $79,400 +19.2% |
| 2022 | $826 +1.7% | $66,600 +26.1% |
Find assessor info on the county website
Neighborhood: 56623
Nearby schools
GreatSchools rating
- 5/10Lake Of The Woods Elementary SchoolGrades: PK-6Distance: 1.6 mi
- 5/10Lake Of The Woods SecondaryGrades: 7-12Distance: 1.6 mi


