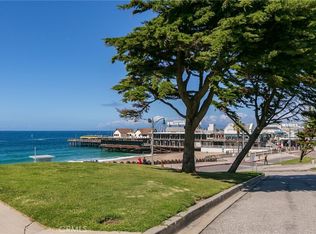AVAILABLE AUGUST 15, 2025. This Stunning Classic Modern Town Home in the sweet spot of the Manhattan Beach South Sand Section is the seventh home from the Beach and a short walk to Downtown shops and restaurants. Open, light, airy floor plan features 2,090 sq ft of thoughtfully designed living space with 3 Bedrooms, 3.5 Baths, high open-beam ceilings, dramatic lighting, and a THREE-TOP ELEVATOR. Top-of-the-Line Kitchen Materials and Stainless Steel Appliances including Thermador cook top, hood and ovens with built-in combo microwave, Miel dishwasher, built-in coffee maker, Subzero refrigerator/freezer, Indian Ghibli granite counter tops with stainless steel back splash, and a Sky Window with recessed lighting. High Quality Maple Hardwood Floors and Cabinetry throughout. On cooler nights, enjoy the Gas Fireplaces with Lagos Azul Limestone hearths in the Living Room and the Master Suite. The luxurious Master Suite is like being in your own private spa with lounging bench, gas fireplace, whirlpool spa, steam shower, and adjoining walk-in closet with built-in dresser. Other features include HEPA and Ultraviolet Light Air Filtration System, water filtration system, Four Decks with Gas, Water, Large Whirlpool Spa and Wired for Sound, Two-Car Garage plus shared guest parking. UNOBSTRUCTED PANORAMIC OCEAN, WHITE WATER, SAND and PIER VIEWS. LONG-TERM LEASE PREFERRED.
Townhouse for rent
$20,000/mo
216 5th St, Manhattan Beach, CA 90266
3beds
2,090sqft
Price may not include required fees and charges.
Townhouse
Available now
Dogs OK
None
In unit laundry
2 Attached garage spaces parking
Natural gas, forced air, fireplace
What's special
Three-top elevatorLuxurious master suiteHigh open-beam ceilingsFour decksTop-of-the-line kitchen materialsDramatic lightingStainless steel appliances
- 11 days
- on Zillow |
- -- |
- -- |
Travel times
Add up to $600/yr to your down payment
Consider a first-time homebuyer savings account designed to grow your down payment with up to a 6% match & 4.15% APY.
Facts & features
Interior
Bedrooms & bathrooms
- Bedrooms: 3
- Bathrooms: 4
- Full bathrooms: 3
- 1/2 bathrooms: 1
Rooms
- Room types: Family Room
Heating
- Natural Gas, Forced Air, Fireplace
Cooling
- Contact manager
Appliances
- Included: Dishwasher, Disposal, Microwave, Oven, Range, Refrigerator, Stove
- Laundry: In Unit, Laundry Closet, Stacked
Features
- Beamed Ceilings, Elevator, Furnished, Granite Counters, Living Room Deck Attached, Open Floorplan, Primary Suite, Recessed Lighting, Storage, Walk In Closet, Walk-In Closet(s)
- Flooring: Carpet, Wood
- Has fireplace: Yes
- Furnished: Yes
Interior area
- Total interior livable area: 2,090 sqft
Property
Parking
- Total spaces: 2
- Parking features: Attached, Carport, Covered
- Has attached garage: Yes
- Has carport: Yes
- Details: Contact manager
Features
- Stories: 3
- Patio & porch: Deck
- Exterior features: Contact manager
Details
- Parcel number: 4180024028
Construction
Type & style
- Home type: Townhouse
- Architectural style: Modern
- Property subtype: Townhouse
Condition
- Year built: 2003
Building
Management
- Pets allowed: Yes
Community & HOA
Location
- Region: Manhattan Beach
Financial & listing details
- Lease term: 12 Months,24 Months
Price history
| Date | Event | Price |
|---|---|---|
| 8/1/2025 | Price change | $20,000+33.3%$10/sqft |
Source: CRMLS #SB25051272 | ||
| 7/30/2025 | Listed for rent | $15,000-25%$7/sqft |
Source: CRMLS #SB25051272 | ||
| 7/6/2025 | Listing removed | $20,000$10/sqft |
Source: CRMLS #SB25051272 | ||
| 5/10/2025 | Price change | $20,000-20%$10/sqft |
Source: CRMLS #SB25051272 | ||
| 5/7/2025 | Price change | $25,000+11.1%$12/sqft |
Source: CRMLS #SB25051272 | ||
![[object Object]](https://photos.zillowstatic.com/fp/629d676816c92ad7cbf7a8ee27179842-p_i.jpg)
