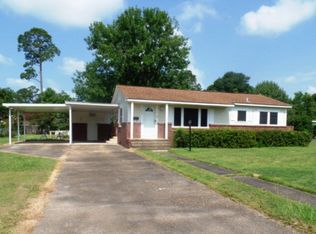What a Gem!! This 1940's Era well designed Farm Style Cottage was originally built as a "Show Home" to promote the beautiful & various types of lumbar milled by a local Lumbar Company. The home has been modernized & updated with the conveniences of today, but still has so much of the original character. It has been pampered, and preserved ! The living room, dining room, kitchen and family room open and flow along one side of the home. The bedroom wing is designed to provide added privacy to the master suite. Most of the rooms have original hardwood flooring. The attached double carport, big storage building, 22'x 18' back porch plus the oversized , well manicured, lush lawn are an added bonus! Take a look at this one today!! ALL SQUARE FOOTAGE AND DIMENSIONS ARE APPROXIMATE AND IS THE BUYER'S RESPONSIBILITY TO VERIFY.
This property is off market, which means it's not currently listed for sale or rent on Zillow. This may be different from what's available on other websites or public sources.


