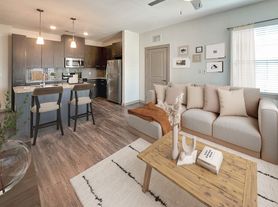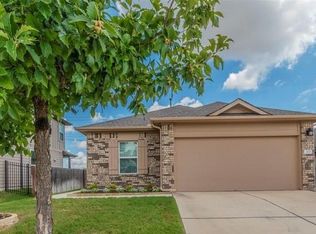Beautifully maintained 4-bedroom, 3-bathroom home with office + flex room in a quiet, desirable neighborhood! This spacious 2,532 sq ft home offers a modern open-concept layout with an oversized kitchen island, gas stove, built-in oven, and built-in microwave perfect for entertaining and everyday living. 4 bedrooms + dedicated office + flex room 3 full bathrooms. Elegant dining room with included dining set, Washer & dryer included. Garage refrigerator included. Friendly neighbors and walkable community, Convenient to grocery stores, restaurants, and more. Enjoy the perfect blend of comfort and functionality, with ample storage, natural light, and space to work from home or relax. Don't miss this move-in ready opportunity!
House for rent
$2,800/mo
216 Allegrini St, Leander, TX 78641
4beds
2,532sqft
Price may not include required fees and charges.
Singlefamily
Available now
No pets
Central air
In unit laundry
4 Attached garage spaces parking
Electric
What's special
- 92 days |
- -- |
- -- |
Travel times
Zillow can help you save for your dream home
With a 6% savings match, a first-time homebuyer savings account is designed to help you reach your down payment goals faster.
Offer exclusive to Foyer+; Terms apply. Details on landing page.
Facts & features
Interior
Bedrooms & bathrooms
- Bedrooms: 4
- Bathrooms: 3
- Full bathrooms: 3
Heating
- Electric
Cooling
- Central Air
Appliances
- Included: Dishwasher, Disposal, Microwave, Oven
- Laundry: In Unit, Laundry Room, Main Level
Features
- Entrance Foyer, High Ceilings, Pantry, Primary Bedroom on Main, Vaulted Ceiling(s), Walk-In Closet(s), Wired for Sound
- Flooring: Carpet, Tile, Wood
Interior area
- Total interior livable area: 2,532 sqft
Property
Parking
- Total spaces: 4
- Parking features: Attached, Covered
- Has attached garage: Yes
- Details: Contact manager
Features
- Stories: 1
- Exterior features: Contact manager
Details
- Parcel number: R17W313803E0005
Construction
Type & style
- Home type: SingleFamily
- Property subtype: SingleFamily
Materials
- Roof: Composition
Condition
- Year built: 2017
Community & HOA
Community
- Features: Clubhouse, Playground
Location
- Region: Leander
Financial & listing details
- Lease term: 12 Months
Price history
| Date | Event | Price |
|---|---|---|
| 10/24/2025 | Listing removed | $499,950$197/sqft |
Source: | ||
| 10/24/2025 | Price change | $2,800-1.8%$1/sqft |
Source: Unlock MLS #7791432 | ||
| 9/23/2025 | Price change | $499,950-5.7%$197/sqft |
Source: | ||
| 7/29/2025 | Listed for rent | $2,850$1/sqft |
Source: Unlock MLS #7791432 | ||
| 7/23/2025 | Price change | $529,990-3.6%$209/sqft |
Source: | ||

