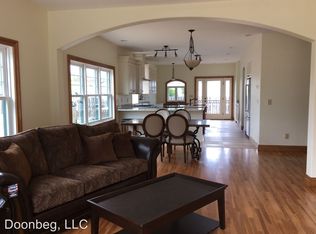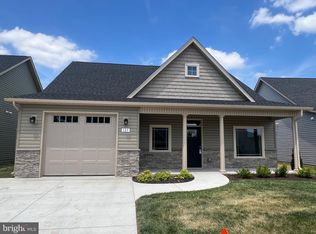Sold for $345,000
$345,000
216 Apple Valley Rd, Winchester, VA 22602
3beds
3,022sqft
Single Family Residence
Built in 1962
0.43 Acres Lot
$362,000 Zestimate®
$114/sqft
$2,491 Estimated rent
Home value
$362,000
$322,000 - $405,000
$2,491/mo
Zestimate® history
Loading...
Owner options
Explore your selling options
What's special
*** MOTIVATED SELLER *** WILL CONTRIBUTE 5K TOWARDS CLOSING *** CHARMING BRICK ONE AND A HALF STORY 2 CAR GARAGE HOME WITH FULL BASEMENT LOCATED ON .43 ACRE LOT. THIS THREE BEDROOM/TWO BATH HOME OFFERS MAIN LEVEL PRIMARY BEDROOM AND PRIMARY BATH WITH NEW WASHER/DRYER , KITCHEN W/NEW STAINLESS APPLIANCES & EAT-IN SPACE, LIVING ROOM/DINING ROOM W/ NEW CARPET SQUARES & GAS FIREPLACE, FAMILY ROOM W/PARTIAL HARDWOOD FLOORING/BRICK FLOORING; UPPER LEVEL WITH TWO ADDITIONAL BEDROOMS W/HARDWOOD FLOORING & FULL BATH; LOWER LEVEL RECREATION ROOM W/GAS FIREPLACE , FRESHLY PAINTED, NEW CARPET SQUARES AND BUILT-IN BAR. FRENCH DRAIN AND SUMP PUMP TO BE INSTALLED IN UTILITY ROOM. PROPERTY IS BEING SOLD AS-IS. PLEASE SET UP SHOWINGS ONLINE - COMBO LOCKBOX ON FRONT DOOR - PROPERTY IS VACANT.
Zillow last checked: 8 hours ago
Listing updated: November 11, 2024 at 04:34am
Listed by:
Linda Lawson 703-508-9890,
Dulles Properties, Inc.,
Co-Listing Agent: Peter A Sparks 571-334-1867,
Dulles Properties, Inc.
Bought with:
Natalie Langford, 0225182829
ERA Oakcrest Realty, Inc.
Source: Bright MLS,MLS#: VAFV2019610
Facts & features
Interior
Bedrooms & bathrooms
- Bedrooms: 3
- Bathrooms: 2
- Full bathrooms: 2
- Main level bathrooms: 1
- Main level bedrooms: 1
Basement
- Area: 1050
Heating
- Forced Air, Baseboard, Natural Gas, Electric
Cooling
- Central Air, Electric
Appliances
- Included: Dishwasher, Disposal, Dryer, Exhaust Fan, Oven/Range - Electric, Range Hood, Washer, Water Heater, Refrigerator, Electric Water Heater
- Laundry: Main Level, Washer In Unit, Dryer In Unit
Features
- Entry Level Bedroom, Floor Plan - Traditional, Eat-in Kitchen, Combination Dining/Living
- Flooring: Hardwood, Wood
- Windows: Window Treatments
- Basement: Full,Partially Finished,Workshop
- Number of fireplaces: 2
- Fireplace features: Brick, Gas/Propane
Interior area
- Total structure area: 3,172
- Total interior livable area: 3,022 sqft
- Finished area above ground: 2,122
- Finished area below ground: 900
Property
Parking
- Total spaces: 2
- Parking features: Garage Faces Front, Attached, Driveway
- Attached garage spaces: 2
- Has uncovered spaces: Yes
Accessibility
- Accessibility features: None
Features
- Levels: One and One Half
- Stories: 1
- Pool features: None
- Frontage type: Road Frontage
Lot
- Size: 0.43 Acres
- Features: Front Yard, Rear Yard, Level
Details
- Additional structures: Above Grade, Below Grade
- Parcel number: 63 A 46
- Zoning: RP
- Special conditions: Standard
Construction
Type & style
- Home type: SingleFamily
- Architectural style: Traditional
- Property subtype: Single Family Residence
Materials
- Brick
- Foundation: Permanent
Condition
- New construction: No
- Year built: 1962
Utilities & green energy
- Sewer: On Site Septic
- Water: Public
- Utilities for property: Natural Gas Available, Above Ground, Electricity Available, Phone Available
Community & neighborhood
Location
- Region: Winchester
- Subdivision: Apple Valley Road
Other
Other facts
- Listing agreement: Exclusive Right To Sell
- Ownership: Fee Simple
Price history
| Date | Event | Price |
|---|---|---|
| 11/11/2024 | Sold | $345,000-2.8%$114/sqft |
Source: | ||
| 10/15/2024 | Pending sale | $354,900$117/sqft |
Source: | ||
| 9/23/2024 | Listed for sale | $354,900-1.4%$117/sqft |
Source: | ||
| 8/19/2024 | Listing removed | -- |
Source: | ||
| 8/4/2024 | Contingent | $359,900$119/sqft |
Source: | ||
Public tax history
| Year | Property taxes | Tax assessment |
|---|---|---|
| 2025 | $1,932 +9.3% | $402,500 +16.2% |
| 2024 | $1,767 | $346,500 |
| 2023 | $1,767 +22.5% | $346,500 +46.5% |
Find assessor info on the county website
Neighborhood: 22602
Nearby schools
GreatSchools rating
- 3/10Orchard View Elementary SchoolGrades: PK-5Distance: 2.3 mi
- 3/10James Wood Middle SchoolGrades: 6-8Distance: 3.9 mi
- 6/10Sherando High SchoolGrades: 9-12Distance: 4.2 mi
Schools provided by the listing agent
- District: Frederick County Public Schools
Source: Bright MLS. This data may not be complete. We recommend contacting the local school district to confirm school assignments for this home.
Get a cash offer in 3 minutes
Find out how much your home could sell for in as little as 3 minutes with a no-obligation cash offer.
Estimated market value$362,000
Get a cash offer in 3 minutes
Find out how much your home could sell for in as little as 3 minutes with a no-obligation cash offer.
Estimated market value
$362,000

