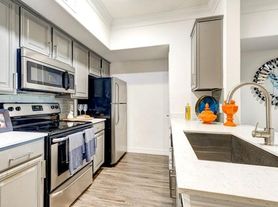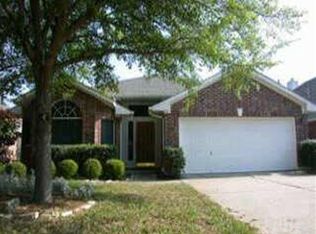Beautiful Single-Story Home in Highland Horizon! Welcome to this well-maintained 3-bedroom, 2.5-bath home located in the highly desirable Highland Horizon community and top-rated Round Rock ISD (Elsa England Elementary, Cedar Valley Middle, and Round Rock High). This 2,195 sq. ft. residence features an open-concept layout with high ceilings, abundant natural light, and elegant finishes throughout. The spacious kitchen includes granite countertops, stainless steel appliances, ample cabinetry, and a large center island perfect for entertaining. The primary suite offers a relaxing retreat with a spa-like ensuite bathroom featuring double vanities, soaking tub, and separate shower. Secondary bedrooms are generously sized, ideal for family, guests, or a home office. Enjoy outdoor living with a private backyard and covered patio, perfect for gatherings or quiet evenings. Conveniently located near 183, Parmer Lane, shopping, dining, and major employers, this home offers comfort and convenience in one of Austin's most sought-after areas.
House for rent
$2,450/mo
216 Archipelago Trl, Austin, TX 78717
3beds
2,195sqft
Price may not include required fees and charges.
Singlefamily
Available now
No pets
Central air
In unit laundry
2 Attached garage spaces parking
Central, fireplace
What's special
Elegant finishesPrivate backyardHigh ceilingsAbundant natural lightStainless steel appliancesGranite countertopsCovered patio
- 134 days |
- -- |
- -- |
Travel times
Looking to buy when your lease ends?
Consider a first-time homebuyer savings account designed to grow your down payment with up to a 6% match & a competitive APY.
Facts & features
Interior
Bedrooms & bathrooms
- Bedrooms: 3
- Bathrooms: 3
- Full bathrooms: 2
- 1/2 bathrooms: 1
Heating
- Central, Fireplace
Cooling
- Central Air
Appliances
- Included: Dishwasher, Disposal, Microwave, Oven, Refrigerator
- Laundry: In Unit, Main Level
Features
- Breakfast Bar, Entrance Foyer, French Doors, High Ceilings, No Interior Steps, Pantry, Primary Bedroom on Main, Recessed Lighting, Walk-In Closet(s), Wired for Sound
- Flooring: Carpet, Tile, Wood
- Has fireplace: Yes
Interior area
- Total interior livable area: 2,195 sqft
Property
Parking
- Total spaces: 2
- Parking features: Attached, Covered
- Has attached garage: Yes
- Details: Contact manager
Features
- Stories: 1
- Exterior features: Contact manager
- Has view: Yes
- View description: Contact manager
Details
- Parcel number: R164065000K0012
Construction
Type & style
- Home type: SingleFamily
- Property subtype: SingleFamily
Materials
- Roof: Composition
Condition
- Year built: 2012
Community & HOA
Community
- Features: Clubhouse
Location
- Region: Austin
Financial & listing details
- Lease term: 12 Months
Price history
| Date | Event | Price |
|---|---|---|
| 11/17/2025 | Price change | $2,450-1.8%$1/sqft |
Source: Unlock MLS #8188316 | ||
| 10/8/2025 | Price change | $2,495-3.1%$1/sqft |
Source: Unlock MLS #8188316 | ||
| 9/30/2025 | Price change | $2,575-1%$1/sqft |
Source: Unlock MLS #8188316 | ||
| 7/9/2025 | Listed for rent | $2,600+9.2%$1/sqft |
Source: Unlock MLS #8188316 | ||
| 12/6/2023 | Listing removed | -- |
Source: Unlock MLS #8756357 | ||

