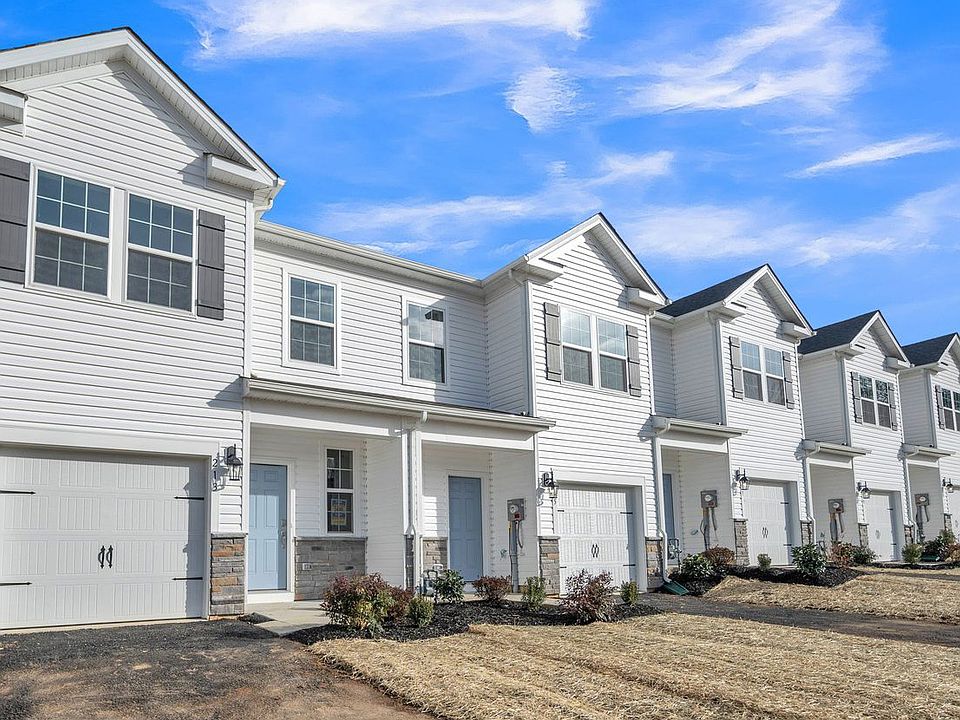STOP OUT NOW AND RECEIVE $5,000 CASH TOWARDS CLOSING COSTS WITH USE OF OUR PREFERRED LENDER.
The Delmar by D. R. Horton is one of the best priced new construction 2-story townhomes in Upper Macungie located in an inviting community with ample open space! This townhome features 1,500 square feet of open living space, 3 bedrooms, 2.5 bathrooms and a 1-car front-entry garage. This home is an end unit. The main level eat-in kitchen with quartz countertops, upgraded cabinets, stainless steel appliances (including a refrigerator) and opens to an airy, bright dining and living room. The second level features 3 bedrooms, all with generous closet space, a hall bath, upstairs laundry complete with a washer and dryer and a spacious owner's suite that highlights a walk-in closet and owner's bath with a double vanity and quartz countertops.
The community also features wonderful amenities including a playground and open space. Our location is truly unmatched with close proximity to major highways and nearby cities such as Allentown, Easton, Bethlehem and the overall Lehigh Valley. Enjoy an abundance of shopping, restaurants, fitness and lifestyle activities, theater venues, farmers markets and much more! Local attractions include the beautiful Lehigh Valley Zoo, Crayola factory, Dorney Park and many more! All your everyday needs can be met by taking a quick drive to nearby Wegmans, Whole Foods, Target, Giant supermarket and more.
Pending
$369,490
216 Ashton Ct, Catasauqua, PA 18032
3beds
1,500sqft
Townhouse
Built in 2025
3,484.8 Square Feet Lot
$368,800 Zestimate®
$246/sqft
$150/mo HOA
- 59 days
- on Zillow |
- 613 |
- 32 |
Zillow last checked: 7 hours ago
Listing updated: August 10, 2025 at 01:20pm
Listed by:
Linda Kirk,
D. R. Horton Realty of PA
Jeremy E. Wheeler 484-538-3878,
D. R. Horton Realty of PA
Source: GLVR,MLS#: 754450 Originating MLS: Lehigh Valley MLS
Originating MLS: Lehigh Valley MLS
Travel times
Schedule tour
Select your preferred tour type — either in-person or real-time video tour — then discuss available options with the builder representative you're connected with.
Facts & features
Interior
Bedrooms & bathrooms
- Bedrooms: 3
- Bathrooms: 3
- Full bathrooms: 2
- 1/2 bathrooms: 1
Primary bedroom
- Level: Second
- Dimensions: 16.50 x 12.00
Bedroom
- Level: Second
- Dimensions: 11.00 x 9.50
Bedroom
- Level: Second
- Dimensions: 11.00 x 9.50
Primary bathroom
- Level: Second
- Dimensions: 8.00 x 5.00
Foyer
- Level: First
- Dimensions: 17.00 x 4.00
Other
- Level: Second
- Dimensions: 8.00 x 5.00
Half bath
- Level: First
- Dimensions: 5.00 x 4.00
Kitchen
- Level: First
- Dimensions: 10.50 x 9.50
Living room
- Level: First
- Dimensions: 10.50 x 14.00
Heating
- Forced Air, Gas
Cooling
- Central Air
Appliances
- Included: Dishwasher, Electric Water Heater, Gas Cooktop, Disposal, Gas Oven, Microwave, Refrigerator
Features
- Eat-in Kitchen, Smart Home
- Flooring: Luxury Vinyl, Luxury VinylPlank
- Basement: Exterior Entry,Other,Concrete
Interior area
- Total interior livable area: 1,500 sqft
- Finished area above ground: 1,500
- Finished area below ground: 0
Property
Parking
- Total spaces: 2
- Parking features: Attached, Garage, Off Street, Parking Garage, On Street
- Attached garage spaces: 2
- Has uncovered spaces: Yes
Features
- Stories: 2
- Has view: Yes
- View description: City Lights
Lot
- Size: 3,484.8 Square Feet
- Features: Cul-De-Sac
Details
- Parcel number: 1111
- Zoning: 0
- Special conditions: None
Construction
Type & style
- Home type: Townhouse
- Architectural style: Colonial
- Property subtype: Townhouse
Materials
- Stone Veneer, Vinyl Siding, Wood Siding
- Foundation: Basement
- Roof: Asbestos Shingle
Condition
- New Construction
- New construction: Yes
- Year built: 2025
Details
- Builder name: D.R. Horton
Utilities & green energy
- Electric: 200+ Amp Service, Circuit Breakers
- Sewer: Public Sewer
- Water: Public
Green energy
- Green verification: ENERGY STAR Certified Homes
Community & HOA
Community
- Security: Security System
- Subdivision: Schoolview Towns
HOA
- Has HOA: Yes
- HOA fee: $150 monthly
Location
- Region: Catasauqua
Financial & listing details
- Price per square foot: $246/sqft
- Tax assessed value: $10,400
- Annual tax amount: $412
- Date on market: 6/16/2025
- Listing terms: Cash,Conventional,FHA,VA Loan
- Ownership type: Fee Simple
- Road surface type: Paved
About the community
Welcome to Schoolview Towns, a premium community of 18 brand-new townhomes ideally situated in the heart of Catasauqua, PA. This community offers easy access to major commuter routes like I-78, Route 100, and the Pennsylvania Turnpike, making it an excellent choice for professionals working in Allentown, Bethlehem, or even Philadelphia.
Families will appreciate the community's inclusion in the highly-regarded Catasauqua School District, known for its outstanding educational programs and strong community involvement. The surrounding area offers a variety of local attractions, including Trexler Nature Preserve, Dorney Park & Wildwater Kingdom, and the Promenade Shops at Saucon Valley.
At Schoolview Towns, you'll find the perfect place to call home, where modern townhome living meets the charm and vibrancy of Catasauqua's thriving community.
Our new homes include upgrades such as quartz countertops, stainless steel appliances, upgraded flooring, recessed lighting and popular cabinetry styles. To top it all off, D.R Horton homes come complete with America's Smart Home®. With D.R. Horton's straightforward buying process, there's no reason to wait on your dream home! Find the quality of life you've been looking for at a value you will appreciate from America's number one Home Builder!
Source: DR Horton

