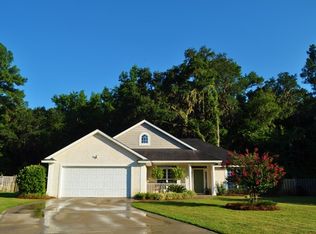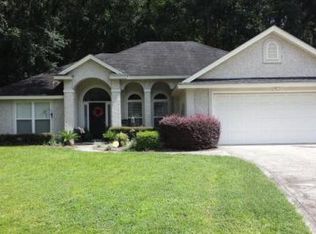This property is off market, which means it's not currently listed for sale or rent on Zillow. This may be different from what's available on other websites or public sources.
Off market
Zestimate®
$351,300
216 Autumn Ridge Ct, Brunswick, GA 31525
3beds
2baths
1,938sqft
SingleFamily
Built in 2005
0.44 Acres Lot
$351,300 Zestimate®
$181/sqft
$2,019 Estimated rent
Home value
$351,300
$334,000 - $369,000
$2,019/mo
Zestimate® history
Loading...
Owner options
Explore your selling options
What's special
Facts & features
Interior
Bedrooms & bathrooms
- Bedrooms: 3
- Bathrooms: 2
Heating
- Forced air
Features
- Flooring: Carpet
Interior area
- Total interior livable area: 1,938 sqft
Property
Parking
- Parking features: Garage - Attached
Features
- Exterior features: Stucco
Lot
- Size: 0.44 Acres
Details
- Parcel number: 0317847
Construction
Type & style
- Home type: SingleFamily
Materials
- Foundation: Slab
- Roof: Asphalt
Condition
- Year built: 2005
Community & neighborhood
Location
- Region: Brunswick
HOA & financial
HOA
- Has HOA: Yes
- HOA fee: $46 monthly
Price history
| Date | Event | Price |
|---|---|---|
| 12/3/2025 | Listing removed | $365,000$188/sqft |
Source: GIAOR #1655445 Report a problem | ||
| 7/21/2025 | Listed for sale | $365,000+88.7%$188/sqft |
Source: GIAOR #1655445 Report a problem | ||
| 11/23/2005 | Sold | $193,438$100/sqft |
Source: Public Record Report a problem | ||
Public tax history
Tax history is unavailable.
Find assessor info on the county website
Neighborhood: 31525
Nearby schools
GreatSchools rating
- 9/10Greer Elementary SchoolGrades: PK-5Distance: 1.7 mi
- 7/10Needwood Middle SchoolGrades: 6-8Distance: 1.6 mi
- 7/10Brunswick High SchoolGrades: 9-12Distance: 5 mi

Get pre-qualified for a loan
At Zillow Home Loans, we can pre-qualify you in as little as 5 minutes with no impact to your credit score.An equal housing lender. NMLS #10287.

