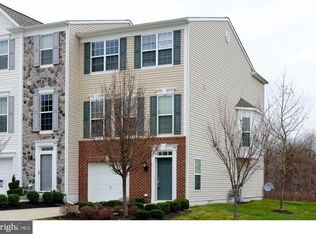New paint and new flooring. A bright, upgraded 3 bedroom, 2.5 baths, 3 story townhome in the sort after Longford Crossing Community. Amenities include a two-story foyer with hardwood floors, an open floor plan of the main level offering a combination living/dining room space and 9' ceilings, and a large eat-in kitchen with stainless appliances, Corian counters, 42" cabinets, and a sliding door to the rear deck. A master suite with a walk-in closet and a master bathroom with an oversized soaking tub and stall shower. There are two more good-sized bedrooms and a hall bath. The walk-out lower level includes a finished area that can be used as a fourth bedroom, family room, or office. Ready to move in, close to TPK, Rts 422, 113 & 29; Valley Forge Park, Wegman's Providence Town center shops King of Prussia Mall, and companies like Pfizer, Quest Diagnostics & Dow Chemical. Easy living at its best. Owners pay HOA monthly fee. Owners prefer tenants with good credit and verifiable income. Open for pets discussion.
Townhouse for rent
$3,000/mo
216 Baxter Dr, Phoenixville, PA 19460
3beds
2,170sqft
Price may not include required fees and charges.
Townhouse
Available now
Cats, dogs OK
Central air
In unit laundry
2 Attached garage spaces parking
Natural gas, forced air
What's special
Master suiteNew paintFinished areaOpen floor planWalk-out lower levelGood-sized bedroomsNew flooring
- 18 days
- on Zillow |
- -- |
- -- |
Travel times
Add up to $600/yr to your down payment
Consider a first-time homebuyer savings account designed to grow your down payment with up to a 6% match & 4.15% APY.
Facts & features
Interior
Bedrooms & bathrooms
- Bedrooms: 3
- Bathrooms: 3
- Full bathrooms: 2
- 1/2 bathrooms: 1
Rooms
- Room types: Dining Room, Family Room
Heating
- Natural Gas, Forced Air
Cooling
- Central Air
Appliances
- Included: Dishwasher, Dryer, Oven, Refrigerator, Washer
- Laundry: In Unit, Lower Level
Features
- Kitchen Island, Pantry, Primary Bath(s), Recessed Lighting, Walk In Closet, Walk-In Closet(s)
- Flooring: Carpet, Wood
Interior area
- Total interior livable area: 2,170 sqft
Property
Parking
- Total spaces: 2
- Parking features: Attached, Parking Lot, Covered
- Has attached garage: Yes
- Details: Contact manager
Features
- Exterior features: Contact manager
Details
- Parcel number: 610002939381
Construction
Type & style
- Home type: Townhouse
- Architectural style: Contemporary
- Property subtype: Townhouse
Condition
- Year built: 2008
Building
Management
- Pets allowed: Yes
Community & HOA
Location
- Region: Phoenixville
Financial & listing details
- Lease term: Contact For Details
Price history
| Date | Event | Price |
|---|---|---|
| 8/6/2025 | Listed for rent | $3,000+3.4%$1/sqft |
Source: Bright MLS #PAMC2150280 | ||
| 7/1/2025 | Listing removed | $2,900$1/sqft |
Source: Bright MLS #PAMC2140866 | ||
| 5/26/2025 | Listed for rent | $2,900+7.4%$1/sqft |
Source: Bright MLS #PAMC2140866 | ||
| 8/10/2022 | Listing removed | -- |
Source: | ||
| 7/7/2022 | Listed for rent | $2,700+8%$1/sqft |
Source: | ||
![[object Object]](https://photos.zillowstatic.com/fp/92b06711e3ff2d7b8173e65dec108173-p_i.jpg)
