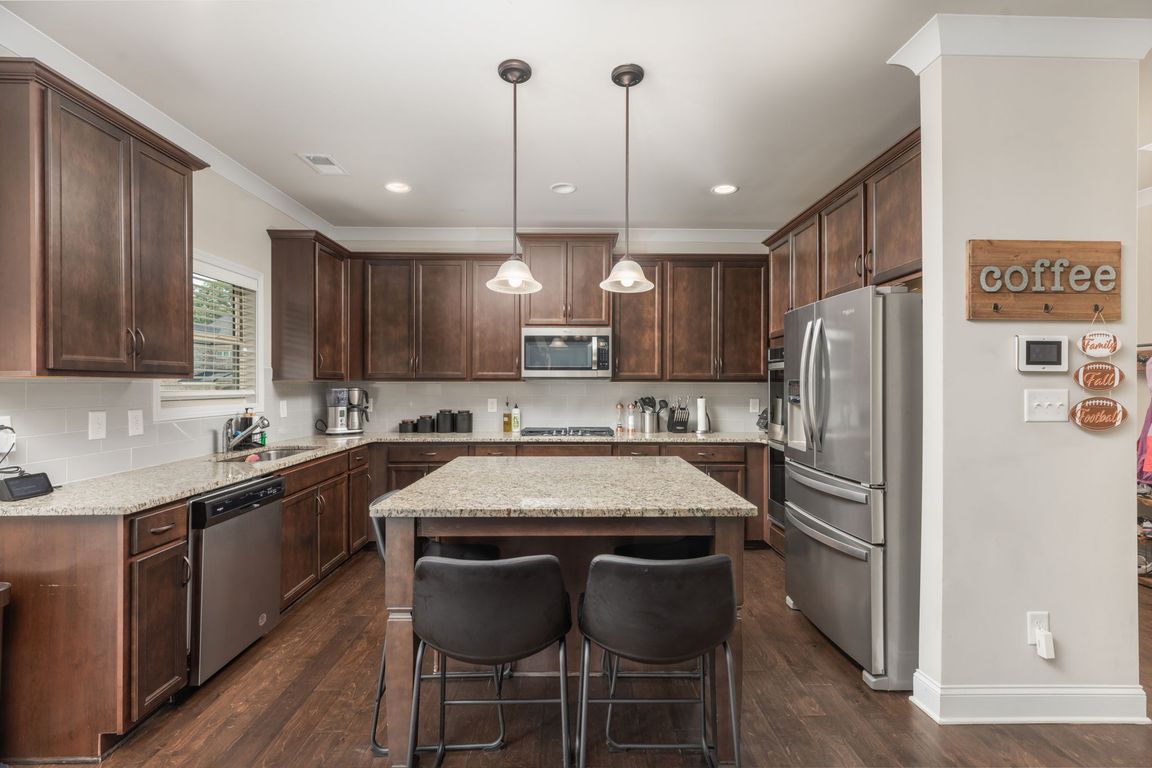
216 Brentfield Dr, Bonaire, GA 31005
What's special
Welcome to this stunning 5 bedroom, 3 full bathroom home perfectly situated in Veteran's High School District on a corner lot! This well-designed floor plan offers both functionality and style-ideal for families or anyone needing extra space! The gourmet kitchen with granite counter tops, backyard view, and large island comes with ...
- 124 days |
- 278 |
- 11 |
Travel times
Kitchen
Primary Bedroom
Dining Room
Zillow last checked: 8 hours ago
Listing updated: August 21, 2025 at 10:06pm
Melissa Stone 229-938-4246,
Simple Realty Co.
Facts & features
Interior
Bedrooms & bathrooms
- Bedrooms: 5
- Bathrooms: 3
- Full bathrooms: 3
- Main level bathrooms: 1
- Main level bedrooms: 1
Rooms
- Room types: Family Room, Foyer, Keeping Room, Laundry
Dining room
- Features: Separate Room
Kitchen
- Features: Breakfast Area, Breakfast Bar, Kitchen Island, Pantry, Solid Surface Counters, Walk-in Pantry
Heating
- Electric
Cooling
- Electric
Appliances
- Included: Cooktop, Dishwasher, Disposal, Electric Water Heater, Oven, Refrigerator, Stainless Steel Appliance(s)
- Laundry: Upper Level
Features
- Double Vanity, High Ceilings, In-Law Floorplan, Separate Shower, Soaking Tub, Split Foyer, Tile Bath, Tray Ceiling(s), Walk-In Closet(s)
- Flooring: Carpet, Hardwood, Tile
- Basement: None
- Attic: Pull Down Stairs
- Number of fireplaces: 2
- Fireplace features: Gas Log, Living Room, Outside
Interior area
- Total structure area: 2,804
- Total interior livable area: 2,804 sqft
- Finished area above ground: 2,804
- Finished area below ground: 0
Property
Parking
- Parking features: Garage, Garage Door Opener
- Has garage: Yes
Features
- Levels: Two
- Stories: 2
Lot
- Size: 10,454.4 Square Feet
- Features: Corner Lot
Details
- Parcel number: 0W1670 019000
- Special conditions: Covenants/Restrictions
Construction
Type & style
- Home type: SingleFamily
- Architectural style: Adirondack
- Property subtype: Single Family Residence
Materials
- Concrete, Stone
- Roof: Composition
Condition
- Resale
- New construction: No
- Year built: 2022
Utilities & green energy
- Sewer: Public Sewer
- Water: Public
- Utilities for property: Sewer Connected
Community & HOA
Community
- Features: None
- Subdivision: Bryson Crossing
HOA
- Has HOA: Yes
- Services included: None
Location
- Region: Bonaire
Financial & listing details
- Price per square foot: $153/sqft
- Tax assessed value: $348,000
- Annual tax amount: $4,060
- Date on market: 8/8/2025
- Cumulative days on market: 82 days
- Listing agreement: Exclusive Right To Sell
- Listing terms: Cash,Conventional,FHA,VA Loan
Price history
| Date | Event | Price |
|---|---|---|
| 8/8/2025 | Listed for sale | $430,000$153/sqft |
Source: | ||
| 7/16/2025 | Listing removed | $430,000$153/sqft |
Source: CGMLS #245779 | ||
| 3/19/2025 | Price change | $430,000-1.1%$153/sqft |
Source: CGMLS #245779 | ||
| 9/17/2024 | Listed for sale | $435,000$155/sqft |
Source: CGMLS #245779 | ||
| 8/22/2024 | Listing removed | $435,000$155/sqft |
Source: | ||
Public tax history
| Year | Property taxes | Tax assessment |
|---|---|---|
| 2024 | $4,061 -6.4% | $139,200 +5.1% |
| 2023 | $4,337 +797.5% | $132,440 +807.1% |
| 2022 | $483 | $14,600 |
Find assessor info on the county website
BuyAbility℠ payment
Estimated market value
$407,000 - $450,000
$428,200
$2,522/mo
Climate risks
Explore flood, wildfire, and other predictive climate risk information for this property on First Street®️.
Nearby schools
GreatSchools rating
- 8/10Hilltop Elementary SchoolGrades: PK-5Distance: 0.6 mi
- 9/10Bonaire Middle SchoolGrades: 6-8Distance: 1.9 mi
- 9/10Veterans High SchoolGrades: 9-12Distance: 2.7 mi
Schools provided by the listing agent
- Elementary: Bonaire
- Middle: Bonaire
- High: Veterans
Source: GAMLS. This data may not be complete. We recommend contacting the local school district to confirm school assignments for this home.