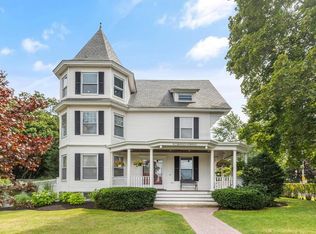Sold for $720,000
$720,000
216 Butman Rd, Lowell, MA 01852
3beds
2,100sqft
Single Family Residence
Built in 1930
0.3 Acres Lot
$751,700 Zestimate®
$343/sqft
$3,258 Estimated rent
Home value
$751,700
$714,000 - $797,000
$3,258/mo
Zestimate® history
Loading...
Owner options
Explore your selling options
What's special
Welcome to the Gingerbread House, where classic charm meets modern convenience! Meticulously maintained home exudes old-world appeal while boasting tasteful updates. Renovated 2022. Nestled on a generous corner lot in the highly coveted Belvidere neighborhood w. amazing views. Featuring 3 spacious bedrooms and updated full and half bathrooms, this home ensures both comfort and practicality. Say goodbye to hauling laundry up and down stairs, as the convenience of a laundry area on the same level as the bedrooms awaits you. Entertain with ease in the expansive living room, perfect for hosting gatherings or enjoying quiet evenings curled up on the couch. Recent upgrades incl: roof, furnace, tankless water heater, and Central A/C, provide peace of mind and modern efficiency. Bask in natural light in the sun-drenched den, a versatile space ideal for an office, playroom, or home gym. The potential for an in-law suite in the lower level opens up even more possibilities. Ask about plans.
Zillow last checked: 8 hours ago
Listing updated: May 22, 2024 at 12:36pm
Listed by:
Julian Addy 646-306-9848,
The Agency 617-982-6776
Bought with:
Stephanie Galloni
Redfin Corp.
Source: MLS PIN,MLS#: 73225657
Facts & features
Interior
Bedrooms & bathrooms
- Bedrooms: 3
- Bathrooms: 2
- Full bathrooms: 1
- 1/2 bathrooms: 1
Primary bedroom
- Features: Closet, Flooring - Hardwood
- Level: Second
- Area: 288.97
- Dimensions: 16.83 x 17.17
Bedroom 2
- Features: Closet, Flooring - Hardwood
- Level: Second
- Area: 178.13
- Dimensions: 14.25 x 12.5
Bedroom 3
- Features: Closet, Flooring - Hardwood
- Level: Second
- Area: 191.6
- Dimensions: 14.83 x 12.92
Bathroom 1
- Features: Bathroom - Half, Pedestal Sink
- Level: First
- Area: 63.83
- Dimensions: 8.42 x 7.58
Bathroom 2
- Features: Bathroom - Full, Bathroom - Tiled With Tub & Shower, Flooring - Stone/Ceramic Tile, Dryer Hookup - Electric, Remodeled, Washer Hookup
- Level: Second
- Area: 15.09
- Dimensions: 4.42 x 3.42
Dining room
- Features: Closet/Cabinets - Custom Built, Flooring - Hardwood, French Doors
- Level: First
- Area: 190.67
- Dimensions: 14.67 x 13
Kitchen
- Features: Flooring - Laminate, Dining Area, Countertops - Stone/Granite/Solid, Remodeled, Stainless Steel Appliances, Gas Stove, Lighting - Pendant
- Level: First
- Area: 145
- Dimensions: 14.5 x 10
Living room
- Features: Flooring - Hardwood, French Doors
- Level: First
- Area: 396.56
- Dimensions: 14.33 x 27.67
Office
- Features: Flooring - Hardwood, Balcony / Deck, French Doors
- Level: First
- Area: 158.86
- Dimensions: 14.33 x 11.08
Heating
- Forced Air, Natural Gas
Cooling
- Central Air
Appliances
- Included: Gas Water Heater, Range, Dishwasher, Disposal, Microwave, Refrigerator, Freezer
- Laundry: Electric Dryer Hookup, Washer Hookup
Features
- Entrance Foyer, Office
- Flooring: Tile, Laminate, Hardwood, Flooring - Hardwood
- Doors: French Doors
- Windows: Insulated Windows
- Basement: Full,Walk-Out Access,Unfinished
- Number of fireplaces: 1
- Fireplace features: Living Room
Interior area
- Total structure area: 2,100
- Total interior livable area: 2,100 sqft
Property
Parking
- Total spaces: 6
- Parking features: Under, Paved Drive, Off Street
- Attached garage spaces: 2
- Uncovered spaces: 4
Features
- Patio & porch: Porch
- Exterior features: Balcony / Deck, Porch
Lot
- Size: 0.30 Acres
- Features: Corner Lot
Details
- Parcel number: 3195998
- Zoning: S1002
Construction
Type & style
- Home type: SingleFamily
- Architectural style: Colonial
- Property subtype: Single Family Residence
Materials
- Frame
- Foundation: Block, Stone
- Roof: Shingle
Condition
- Year built: 1930
Utilities & green energy
- Electric: 200+ Amp Service
- Sewer: Public Sewer
- Water: Public
- Utilities for property: for Gas Range, for Electric Dryer, Washer Hookup
Community & neighborhood
Community
- Community features: Public Transportation, Shopping, Park
Location
- Region: Lowell
Price history
| Date | Event | Price |
|---|---|---|
| 5/22/2024 | Sold | $720,000+3%$343/sqft |
Source: MLS PIN #73225657 Report a problem | ||
| 4/18/2024 | Listed for sale | $699,000+11.8%$333/sqft |
Source: MLS PIN #73225657 Report a problem | ||
| 2/24/2022 | Sold | $625,000+16.8%$298/sqft |
Source: MLS PIN #72935779 Report a problem | ||
| 1/24/2022 | Contingent | $535,000$255/sqft |
Source: MLS PIN #72935779 Report a problem | ||
| 1/21/2022 | Listed for sale | $535,000+11203.6%$255/sqft |
Source: MLS PIN #72935779 Report a problem | ||
Public tax history
| Year | Property taxes | Tax assessment |
|---|---|---|
| 2025 | $8,368 +3.8% | $728,900 +7.7% |
| 2024 | $8,062 +6.1% | $676,900 +10.7% |
| 2023 | $7,597 +36.1% | $611,700 +47.5% |
Find assessor info on the county website
Neighborhood: Belvidere
Nearby schools
GreatSchools rating
- 4/10James Sullivan Middle SchoolGrades: 5-8Distance: 0.2 mi
- 2/10Leblanc Therapeutic Day SchoolGrades: 9-12Distance: 0.3 mi
- 4/10Reilly Elementary SchoolGrades: PK-4Distance: 0.2 mi
Get a cash offer in 3 minutes
Find out how much your home could sell for in as little as 3 minutes with a no-obligation cash offer.
Estimated market value$751,700
Get a cash offer in 3 minutes
Find out how much your home could sell for in as little as 3 minutes with a no-obligation cash offer.
Estimated market value
$751,700
