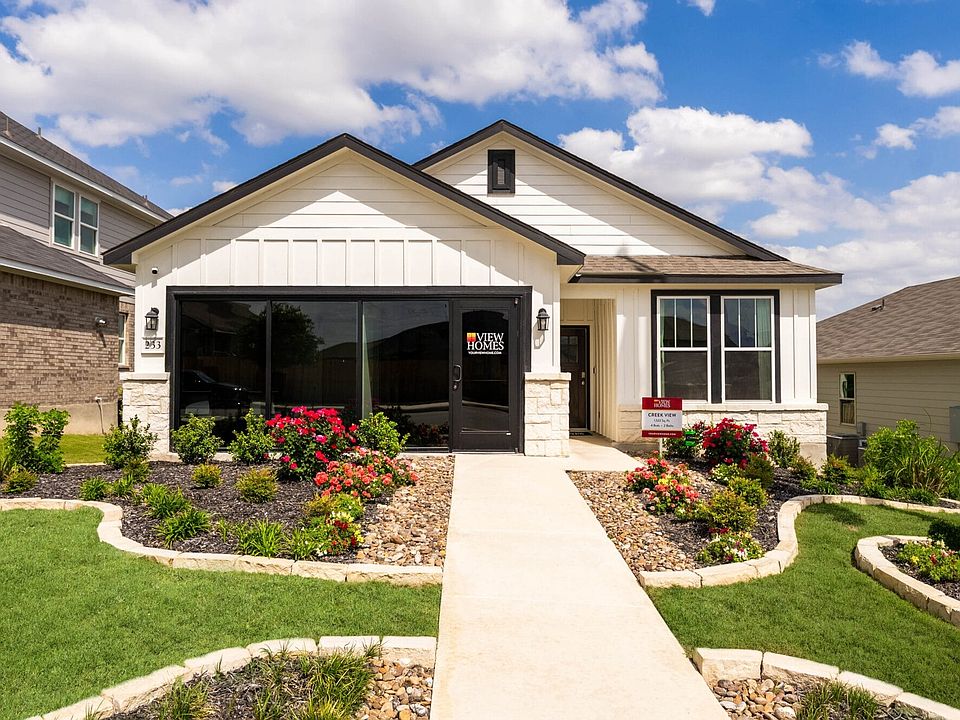Welcome to 216 Connor Creek, a beautifully designed single-story home in the scenic Hunters Ranch community of Far Northwest San Antonio. This 4-bedroom, 2-bathroom home offers 1,522 sq ft of thoughtfully planned living space, ideal for modern lifestyles. At the heart of the home is a stunning upgraded kitchen, featuring premium gas appliances, a large island, generous pantry, and a dedicated dining area-perfect for both everyday meals and entertaining. Just beyond, the covered rear patio extends your living space outdoors. The primary suite is privately located at the rear of the home and includes a spa-like bathroom with a walk-in shower, dual sinks, and a spacious walk-in closet with custom built-ins. Guest bedrooms are thoughtfully positioned toward the front of the home, with a shared bath and an additional bedroom tucked away-ideal for visitors or multi-generational living. Additional highlights include: Open-concept layout filled with natural light Energy-efficient construction Smart layout designed for comfort and privacy Located in Hunters Ranch, with easy access to top-rated Medina Valley ISD schools, shopping, dining, and entertainment.
New construction
$314,990
216 Connor Creek, San Antonio, TX 78253
4beds
1,522sqft
Single Family Residence
Built in 2025
-- sqft lot
$314,200 Zestimate®
$207/sqft
$42/mo HOA
What's special
Filled with natural lightCustom built-insDedicated dining areaCovered rear patioPremium gas appliancesSpacious walk-in closetLarge island
Call: (830) 355-3130
- 74 days |
- 26 |
- 1 |
Zillow last checked: 8 hours ago
Listing updated: November 11, 2025 at 02:53pm
Listed by:
Ashisha Moran TREC #742747 (512) 657-9832,
Move Up America
Source: LERA MLS,MLS#: 1897700
Travel times
Schedule tour
Select your preferred tour type — either in-person or real-time video tour — then discuss available options with the builder representative you're connected with.
Facts & features
Interior
Bedrooms & bathrooms
- Bedrooms: 4
- Bathrooms: 2
- Full bathrooms: 2
Primary bedroom
- Features: Walk-In Closet(s), Ceiling Fan(s), Full Bath
- Area: 156
- Dimensions: 13 x 12
Bedroom 2
- Area: 100
- Dimensions: 10 x 10
Bedroom 3
- Area: 100
- Dimensions: 10 x 10
Bedroom 4
- Area: 110
- Dimensions: 11 x 10
Primary bathroom
- Features: Shower Only, Double Vanity
- Area: 81
- Dimensions: 9 x 9
Dining room
- Area: 120
- Dimensions: 10 x 12
Family room
- Area: 196
- Dimensions: 14 x 14
Kitchen
- Area: 72
- Dimensions: 9 x 8
Heating
- Central, Natural Gas
Cooling
- Central Air
Appliances
- Included: Self Cleaning Oven, Microwave, Range, Gas Cooktop, Disposal, Dishwasher, Tankless Water Heater, ENERGY STAR Qualified Appliances
- Laundry: Washer Hookup, Dryer Connection
Features
- One Living Area, Liv/Din Combo, Eat-in Kitchen, Two Eating Areas, Kitchen Island, Pantry, Master Downstairs, Ceiling Fan(s), Solid Counter Tops, Programmable Thermostat
- Flooring: Carpet, Other
- Windows: Low Emissivity Windows
- Has basement: No
- Has fireplace: No
- Fireplace features: Not Applicable
Interior area
- Total interior livable area: 1,522 sqft
Property
Parking
- Total spaces: 2
- Parking features: Two Car Garage
- Garage spaces: 2
Features
- Levels: One
- Stories: 1
- Patio & porch: Covered
- Exterior features: Sprinkler System
- Pool features: None, Community
- Fencing: Privacy
Construction
Type & style
- Home type: SingleFamily
- Property subtype: Single Family Residence
Materials
- Brick, 4 Sides Masonry, Fiber Cement, Radiant Barrier
- Foundation: Slab
- Roof: Heavy Composition
Condition
- New Construction
- New construction: Yes
- Year built: 2025
Details
- Builder name: View Homes
Community & HOA
Community
- Features: Playground, Sports Court
- Security: Smoke Detector(s), Prewired, Carbon Monoxide Detector(s)
- Subdivision: The Meadows at Hunters Ranch
HOA
- Has HOA: Yes
- HOA fee: $500 annually
- HOA name: DIAMOND MANAGEMENT GROUP
Location
- Region: San Antonio
Financial & listing details
- Price per square foot: $207/sqft
- Annual tax amount: $1
- Price range: $315K - $315K
- Date on market: 9/3/2025
- Cumulative days on market: 75 days
- Listing terms: Conventional,FHA,VA Loan,Buydown,Cash
About the community
Discover Hunters Ranch, a peaceful community tucked away in Far Northwest San Antonio. Located just minutes from Highways 211, 151, and 90, residents enjoy easy access to premier shopping, dining, and entertainment, as well as popular attractions like SeaWorld or Briggs Ranch Golf Club. Hunters Ranch is also just a short commute to major employers such as Lackland Air Force Base and Port San Antonio. In addition to picturesque views of Government Canyon Preserve, this community showcases a variety of amenities including two pools, walking and biking trails, sports courts, and more. With highly rated schools in the Medina Valley ISD, low property taxes, and scenic views, Hunters Ranch is the perfect place to call home.
Source: View Homes

