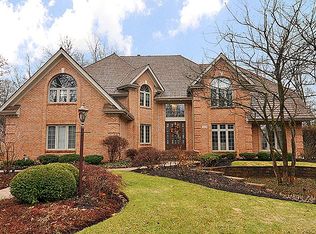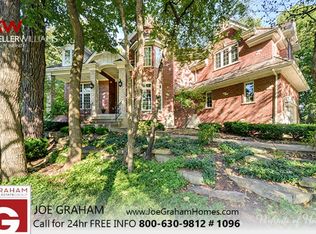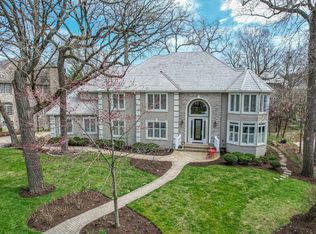Closed
$1,310,000
216 Crooked Tree Ct, Naperville, IL 60565
5beds
4,387sqft
Single Family Residence
Built in 1996
0.47 Acres Lot
$1,323,900 Zestimate®
$299/sqft
$6,284 Estimated rent
Home value
$1,323,900
$1.23M - $1.43M
$6,284/mo
Zestimate® history
Loading...
Owner options
Explore your selling options
What's special
Stunning 5-Bedroom Luxury Home nestled in the prestigious Woods of Rivermist. This 5-bedroom, 6-bathroom home offers luxury and privacy on a lush half-acre wooded lot. Positioned on a quiet cul-de-sac with breathtaking views of Knoch Knolls Park and direct access to trails, the DuPage River, and a disc golf course, this serene retreat is perfect for nature lovers. Inside, a grand two-story foyer with custom millwork leads to an elegant living room, a sunken family room with a stone fireplace, and a chef's kitchen featuring stainless steel appliances, granite countertops, a large island, and a wine fridge. The main floor also includes a formal dining room, a bright sunroom, and an office with custom shelving and deck access. The luxurious master suite boasts a spa-like bath, custom lighting, and an expansive walk-in closet. Each additional bedroom features an en-suite bath and walk-in closet. The finished basement adds over 2,000 sq. ft. of space, including a family room, full kitchen, media room, exercise area, and 5th bedroom. The professionally landscaped yard includes a large patio, a private deck, and a stone pathway to the park. Recent updates include a cedar shake roof (2024), new patio and deck (2023-2024), air conditioners (2022), a furnace (2023), EV charger, gutter guards, and more. Located in award-winning District 203 and minutes from shopping, dining, Route 59, and Downtown Naperville, this home is the perfect blend of tranquility and convenience. Schedule your private tour today!
Zillow last checked: 8 hours ago
Listing updated: June 25, 2025 at 01:31am
Listing courtesy of:
Priya Maini 630-857-8848,
john greene, Realtor
Bought with:
Julie Kaczor
Baird & Warner
Source: MRED as distributed by MLS GRID,MLS#: 12287489
Facts & features
Interior
Bedrooms & bathrooms
- Bedrooms: 5
- Bathrooms: 6
- Full bathrooms: 6
Primary bedroom
- Features: Flooring (Carpet), Bathroom (Full, Double Sink, Whirlpool & Sep Shwr)
- Level: Second
- Area: 322 Square Feet
- Dimensions: 23X14
Bedroom 2
- Features: Flooring (Carpet)
- Level: Second
- Area: 280 Square Feet
- Dimensions: 20X14
Bedroom 3
- Features: Flooring (Carpet)
- Level: Second
- Area: 195 Square Feet
- Dimensions: 15X13
Bedroom 4
- Features: Flooring (Carpet)
- Level: Second
- Area: 180 Square Feet
- Dimensions: 15X12
Bedroom 5
- Features: Flooring (Carpet)
- Level: Basement
- Area: 338 Square Feet
- Dimensions: 26X13
Dining room
- Features: Flooring (Hardwood)
- Level: Main
- Area: 208 Square Feet
- Dimensions: 16X13
Exercise room
- Features: Flooring (Hardwood)
- Level: Basement
- Area: 90 Square Feet
- Dimensions: 10X9
Family room
- Features: Flooring (Carpet)
- Level: Main
- Area: 462 Square Feet
- Dimensions: 22X21
Foyer
- Features: Flooring (Hardwood)
- Level: Main
- Area: 48 Square Feet
- Dimensions: 8X6
Great room
- Features: Flooring (Carpet)
- Level: Basement
- Area: 575 Square Feet
- Dimensions: 25X23
Kitchen
- Features: Kitchen (Eating Area-Breakfast Bar, Eating Area-Table Space, Island, Pantry-Walk-in, Granite Counters), Flooring (Hardwood)
- Level: Main
- Area: 525 Square Feet
- Dimensions: 25X21
Kitchen 2nd
- Features: Flooring (Ceramic Tile)
- Level: Basement
- Area: 143 Square Feet
- Dimensions: 13X11
Laundry
- Features: Flooring (Travertine)
- Level: Main
- Area: 88 Square Feet
- Dimensions: 8X11
Living room
- Features: Flooring (Carpet)
- Level: Main
- Area: 280 Square Feet
- Dimensions: 20X14
Loft
- Features: Flooring (Ceramic Tile)
- Level: Main
- Area: 80 Square Feet
- Dimensions: 10X8
Mud room
- Features: Flooring (Travertine)
- Level: Main
- Area: 49 Square Feet
- Dimensions: 7X7
Office
- Features: Flooring (Hardwood)
- Level: Main
- Area: 238 Square Feet
- Dimensions: 17X14
Pantry
- Features: Flooring (Hardwood)
- Level: Main
- Area: 25 Square Feet
- Dimensions: 5X5
Other
- Features: Flooring (Carpet)
- Level: Basement
- Area: 210 Square Feet
- Dimensions: 15X14
Heating
- Natural Gas, Forced Air, Sep Heating Systems - 2+, Zoned
Cooling
- Central Air, Zoned
Appliances
- Included: Double Oven, Range, Microwave, Dishwasher, Refrigerator, Washer, Dryer, Disposal, Stainless Steel Appliance(s), Wine Refrigerator, Humidifier, Multiple Water Heaters
- Laundry: Main Level, Gas Dryer Hookup, Sink
Features
- Cathedral Ceiling(s), Dry Bar, 1st Floor Full Bath, Walk-In Closet(s), Bookcases, Open Floorplan
- Flooring: Hardwood
- Basement: Finished,Rec/Family Area,Full
- Number of fireplaces: 2
- Fireplace features: Gas Log, Gas Starter, Family Room, Basement
Interior area
- Total structure area: 6,187
- Total interior livable area: 4,387 sqft
Property
Parking
- Total spaces: 3
- Parking features: Concrete, Garage Door Opener, On Site, Garage Owned, Attached, Garage
- Attached garage spaces: 3
- Has uncovered spaces: Yes
Accessibility
- Accessibility features: No Disability Access
Features
- Stories: 2
- Patio & porch: Deck
- Has view: Yes
- View description: Back of Property
- Water view: Back of Property
- Waterfront features: Pond
Lot
- Size: 0.47 Acres
- Dimensions: 78X148X237X168
- Features: Cul-De-Sac, Nature Preserve Adjacent, Landscaped, Wooded, Mature Trees, Backs to Trees/Woods
Details
- Parcel number: 1202063100050000
- Special conditions: None
- Other equipment: Ceiling Fan(s), Sump Pump, Sprinkler-Lawn, Radon Mitigation System
Construction
Type & style
- Home type: SingleFamily
- Architectural style: Georgian
- Property subtype: Single Family Residence
Materials
- Cedar, Stone
- Foundation: Concrete Perimeter
- Roof: Shake
Condition
- New construction: No
- Year built: 1996
Utilities & green energy
- Sewer: Public Sewer
- Water: Lake Michigan
Community & neighborhood
Security
- Security features: Carbon Monoxide Detector(s)
Community
- Community features: Park, Lake, Curbs, Street Lights, Street Paved
Location
- Region: Naperville
- Subdivision: Woods Of Rivermist
HOA & financial
HOA
- Has HOA: Yes
- HOA fee: $1,400 annually
- Services included: Insurance
Other
Other facts
- Listing terms: Cash
- Ownership: Fee Simple w/ HO Assn.
Price history
| Date | Event | Price |
|---|---|---|
| 6/20/2025 | Sold | $1,310,000-9.7%$299/sqft |
Source: | ||
| 2/10/2025 | Listing removed | $1,450,000$331/sqft |
Source: | ||
| 12/5/2024 | Listed for sale | $1,450,000+45%$331/sqft |
Source: | ||
| 3/28/2022 | Sold | $1,000,000-4.8%$228/sqft |
Source: | ||
| 12/6/2021 | Listing removed | $1,050,000$239/sqft |
Source: | ||
Public tax history
| Year | Property taxes | Tax assessment |
|---|---|---|
| 2023 | $24,204 +13.4% | $358,300 +13.3% |
| 2022 | $21,336 +7% | $316,185 +7% |
| 2021 | $19,935 +3.9% | $295,638 +3.4% |
Find assessor info on the county website
Neighborhood: 60565
Nearby schools
GreatSchools rating
- 6/10Kingsley Elementary SchoolGrades: K-5Distance: 0.4 mi
- 8/10Lincoln Jr High SchoolGrades: 6-8Distance: 2.2 mi
- 10/10Naperville Central High SchoolGrades: 9-12Distance: 3.9 mi
Schools provided by the listing agent
- Elementary: Kingsley Elementary School
- Middle: Lincoln Junior High School
- High: Naperville Central High School
- District: 203
Source: MRED as distributed by MLS GRID. This data may not be complete. We recommend contacting the local school district to confirm school assignments for this home.

Get pre-qualified for a loan
At Zillow Home Loans, we can pre-qualify you in as little as 5 minutes with no impact to your credit score.An equal housing lender. NMLS #10287.
Sell for more on Zillow
Get a free Zillow Showcase℠ listing and you could sell for .
$1,323,900
2% more+ $26,478
With Zillow Showcase(estimated)
$1,350,378

