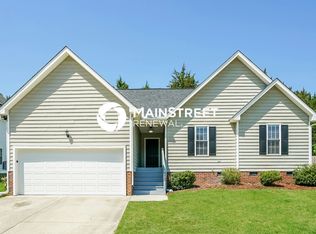Cape Cod Charm with room to roam both inside & out! Easy access to 27 miles of trails at the Neuse River Greenway! Main floor master suite with soaking tub! Two equally large size guest bedrooms upstairs with hall bath! Even a loft area to use as creative space! Spacious kitchen with warm oak cabinets & dedicated dining room! Opens to the backyard with recently stained deck & level space to play some games! Family room with gas log fireplace! Newer neutral carpet & fresh paint make this move in ready!
This property is off market, which means it's not currently listed for sale or rent on Zillow. This may be different from what's available on other websites or public sources.
