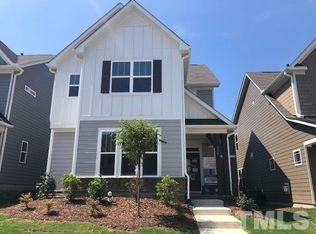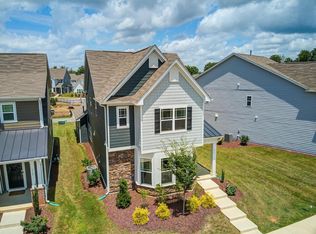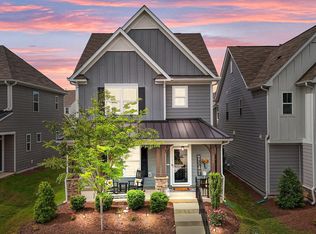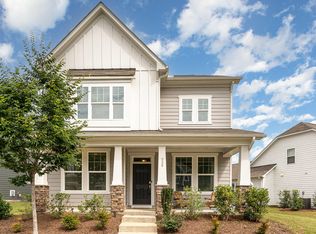Sold for $541,000 on 03/07/24
$541,000
216 Daisy Grove Ln, Holly Springs, NC 27540
4beds
2,464sqft
Single Family Residence, Residential
Built in 2020
4,356 Square Feet Lot
$534,100 Zestimate®
$220/sqft
$2,410 Estimated rent
Home value
$534,100
$507,000 - $561,000
$2,410/mo
Zestimate® history
Loading...
Owner options
Explore your selling options
What's special
Welcome to 216 Daisy Grove Lane! A beautiful 4 BR/3.5 BA house in the highly sought after 2018 Market neighborhood where you'll find yourself within walking distance of shopping, dining, parks & schools. While the home boasts a gourmet kitchen with quartz countertops, updated appliances, large white cabinets & a walk-in pantry the entire home is thoughtfully designed for comfort & timeless style. Large bonus room/bedroom above the garage with a full bath & upstairs laundry offer extra space & convenience. Relax next to the gas fireplace in the family room, outside on the screened porch or venture down to the community pool, playground, or dog park.
Zillow last checked: 8 hours ago
Listing updated: October 28, 2025 at 12:06am
Listed by:
Glen Clemmons 919-988-7646,
Costello Real Estate & Investm,
Steven Squires 919-880-5563,
Costello Real Estate & Investm
Bought with:
Paul Clayborne Corsa, 280965
Cambridge & Assoc. R.E. Group
Source: Doorify MLS,MLS#: 10006702
Facts & features
Interior
Bedrooms & bathrooms
- Bedrooms: 4
- Bathrooms: 4
- Full bathrooms: 3
- 1/2 bathrooms: 1
Heating
- Forced Air, Natural Gas, Zoned
Cooling
- Dual, Zoned
Appliances
- Included: Cooktop, Exhaust Fan, Ice Maker, Microwave, Range Hood, Refrigerator, Stainless Steel Appliance(s), Oven
- Laundry: Laundry Room, Upper Level
Features
- Bathtub/Shower Combination, Double Vanity, Eat-in Kitchen, Kitchen Island, Kitchen/Dining Room Combination, Pantry, Quartz Counters, Recessed Lighting, Room Over Garage, Separate Shower, Smooth Ceilings, Stone Counters, Tray Ceiling(s), Walk-In Closet(s), Walk-In Shower
- Flooring: Carpet, Ceramic Tile, Vinyl
- Windows: Insulated Windows, Screens
Interior area
- Total structure area: 2,464
- Total interior livable area: 2,464 sqft
- Finished area above ground: 2,464
- Finished area below ground: 0
Property
Parking
- Total spaces: 2
- Parking features: Driveway
- Attached garage spaces: 2
Features
- Levels: Two
- Stories: 2
- Patio & porch: Front Porch, Porch, Rear Porch, Screened
- Pool features: Community, In Ground
- Has view: Yes
- View description: Neighborhood, Skyline
Lot
- Size: 4,356 sqft
- Features: Level
Details
- Parcel number: 0659.14340543.000
- Special conditions: Standard
Construction
Type & style
- Home type: SingleFamily
- Architectural style: Cottage
- Property subtype: Single Family Residence, Residential
Materials
- Frame, HardiPlank Type
- Foundation: Slab
- Roof: Shingle
Condition
- New construction: No
- Year built: 2020
- Major remodel year: 2020
Utilities & green energy
- Sewer: Public Sewer
- Water: Public
- Utilities for property: Cable Available, Electricity Available, Electricity Connected, Natural Gas Available, Water Available
Community & neighborhood
Community
- Community features: Clubhouse, Playground, Pool, Sidewalks, Street Lights
Location
- Region: Holly Springs
- Subdivision: 2018 Market
HOA & financial
HOA
- Has HOA: Yes
- HOA fee: $127 monthly
- Amenities included: Clubhouse, Dog Park, Landscaping, Maintenance Grounds, Playground, Pool, Snow Removal
- Services included: Maintenance Grounds, Road Maintenance, Snow Removal, Storm Water Maintenance
Other
Other facts
- Road surface type: Paved
Price history
| Date | Event | Price |
|---|---|---|
| 3/7/2024 | Sold | $541,000+3%$220/sqft |
Source: | ||
| 1/21/2024 | Pending sale | $525,000$213/sqft |
Source: | ||
| 1/17/2024 | Listed for sale | $525,000+56.3%$213/sqft |
Source: | ||
| 7/28/2020 | Sold | $336,000-4.3%$136/sqft |
Source: Public Record | ||
| 5/8/2020 | Listed for sale | $351,025+1.1%$142/sqft |
Source: Lennar | ||
Public tax history
| Year | Property taxes | Tax assessment |
|---|---|---|
| 2025 | $4,395 +0.4% | $508,313 |
| 2024 | $4,376 +20.6% | $508,313 +52% |
| 2023 | $3,628 +3.6% | $334,474 |
Find assessor info on the county website
Neighborhood: 27540
Nearby schools
GreatSchools rating
- 9/10Holly Springs ElementaryGrades: PK-5Distance: 0.4 mi
- 9/10Holly Ridge MiddleGrades: 6-8Distance: 0.4 mi
- 9/10Holly Springs HighGrades: 9-12Distance: 2.6 mi
Schools provided by the listing agent
- Elementary: Wake - Holly Springs
- Middle: Wake - Holly Ridge
- High: Wake - Holly Springs
Source: Doorify MLS. This data may not be complete. We recommend contacting the local school district to confirm school assignments for this home.
Get a cash offer in 3 minutes
Find out how much your home could sell for in as little as 3 minutes with a no-obligation cash offer.
Estimated market value
$534,100
Get a cash offer in 3 minutes
Find out how much your home could sell for in as little as 3 minutes with a no-obligation cash offer.
Estimated market value
$534,100



