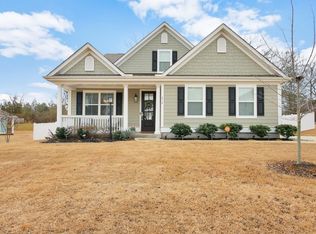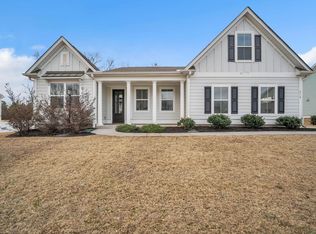Sold for $680,000 on 08/15/25
$680,000
216 Deerview Trl, Simpsonville, SC 29680
4beds
3,251sqft
Single Family Residence, Residential
Built in 2022
0.57 Acres Lot
$685,600 Zestimate®
$209/sqft
$2,926 Estimated rent
Home value
$685,600
$651,000 - $720,000
$2,926/mo
Zestimate® history
Loading...
Owner options
Explore your selling options
What's special
Stunning craftsman built home in the desirable community of River Springs! All of the lots in this neighborhood are over half an acre, so houses are well spaced out. This home features a luxury, outdoor entertainment area in the backyard complete with an oversized Timbertech deck and covered seating with skylights, canned lighting, and a TV setup, not to mention the outdoor fire pit area a few feet away. The owners had the yard fully sodded, providing green space across the entire property. Inside the home you will find a generous open layout with 9 foot ceilings, two dining areas, quartz countertops, a butler's pantry, beautiful picket subway tile backsplash in the kitchen, and a large sunroom off the main living room. LVP flooring runs throughout most of the house with tile in the bathrooms and laundry room and carpet in the upstairs bedrooms. A half bathroom is conveniently available for guest use on the main floor. The primary bedroom is located on the main level as well and boasts a gorgeous master suite with an oversized tiled shower, double vanity, his and hers closets, and separate water closet. Upstairs opens into a huge loft space with two bedrooms off to the right and the fourth bedroom on the left, essentially a split floorplan space, perfect for guest privacy or a larger family looking for elbow room. Two bedrooms share a bathroom and the fourth has its own private bath. If you're looking for storage space, this house has it with each room featuring oversized closets. A three car, attached garage will fit all of your cars or recreational vehicles and also has ample storage and tall ceilings. Close to Fairview Rd shopping while still being under 25 minutes to Downtown Greenville and zoned for Woodmont Schools. Schedule a showing to experience all that 216 Deerview Trail encompasses and make this house your next home!
Zillow last checked: 8 hours ago
Listing updated: August 15, 2025 at 08:47am
Listed by:
Jessica Collins-Balson 864-553-3017,
BHHS C Dan Joyner - Midtown
Bought with:
Valerie Miller
Marchant Real Estate Inc.
Source: Greater Greenville AOR,MLS#: 1561200
Facts & features
Interior
Bedrooms & bathrooms
- Bedrooms: 4
- Bathrooms: 4
- Full bathrooms: 3
- 1/2 bathrooms: 1
- Main level bathrooms: 1
- Main level bedrooms: 1
Primary bedroom
- Area: 247
- Dimensions: 19 x 13
Bedroom 2
- Area: 156
- Dimensions: 13 x 12
Bedroom 3
- Area: 140
- Dimensions: 10 x 14
Bedroom 4
- Area: 165
- Dimensions: 11 x 15
Primary bathroom
- Features: Double Sink, Full Bath, Shower Only, Walk-In Closet(s), Multiple Closets
- Level: Main
Dining room
- Area: 144
- Dimensions: 12 x 12
Kitchen
- Area: 187
- Dimensions: 17 x 11
Living room
- Area: 255
- Dimensions: 17 x 15
Heating
- Forced Air, Natural Gas
Cooling
- Central Air
Appliances
- Included: Gas Cooktop, Dishwasher, Disposal, Electric Oven, Microwave, Gas Water Heater, Tankless Water Heater
- Laundry: 1st Floor, Walk-in, Electric Dryer Hookup, Washer Hookup
Features
- High Ceilings, Ceiling Fan(s), Vaulted Ceiling(s), Ceiling Smooth, Open Floorplan, Walk-In Closet(s), Countertops – Quartz, Pantry
- Flooring: Carpet, Ceramic Tile, Wood, Luxury Vinyl
- Basement: None
- Attic: Pull Down Stairs,Storage
- Has fireplace: No
- Fireplace features: None
Interior area
- Total structure area: 3,278
- Total interior livable area: 3,251 sqft
Property
Parking
- Total spaces: 3
- Parking features: Attached, Driveway, Concrete
- Attached garage spaces: 3
- Has uncovered spaces: Yes
Features
- Levels: Two
- Stories: 2
- Patio & porch: Deck, Front Porch, Rear Porch
Lot
- Size: 0.57 Acres
- Dimensions: 100 x 250 x 100 x 250
- Features: 1/2 - Acre
- Topography: Level
Details
- Parcel number: 0584.0901009.00
Construction
Type & style
- Home type: SingleFamily
- Architectural style: Craftsman
- Property subtype: Single Family Residence, Residential
Materials
- Hardboard Siding
- Foundation: Slab
- Roof: Architectural
Condition
- Year built: 2022
Details
- Builder model: Lincoln
- Builder name: Crescent Homes
Utilities & green energy
- Sewer: Septic Tank
- Water: Public
- Utilities for property: Cable Available, Underground Utilities
Community & neighborhood
Security
- Security features: Smoke Detector(s)
Community
- Community features: Street Lights
Location
- Region: Simpsonville
- Subdivision: River Springs
Price history
| Date | Event | Price |
|---|---|---|
| 8/15/2025 | Sold | $680,000+0.7%$209/sqft |
Source: | ||
| 6/28/2025 | Contingent | $675,000$208/sqft |
Source: | ||
| 6/23/2025 | Listed for sale | $675,000+25.8%$208/sqft |
Source: | ||
| 11/2/2022 | Sold | $536,581+23.1%$165/sqft |
Source: | ||
| 2/3/2022 | Pending sale | $435,990$134/sqft |
Source: | ||
Public tax history
| Year | Property taxes | Tax assessment |
|---|---|---|
| 2024 | $3,502 +0.2% | $536,840 +1.8% |
| 2023 | $3,496 +1857.5% | $527,210 +698.8% |
| 2022 | $179 +2.1% | $66,000 |
Find assessor info on the county website
Neighborhood: 29680
Nearby schools
GreatSchools rating
- 5/10Ellen Woodside Elementary SchoolGrades: PK-5Distance: 5.7 mi
- 7/10Ralph Chandler Middle SchoolGrades: 6-8Distance: 4.7 mi
- 7/10Woodmont High SchoolGrades: 9-12Distance: 2.6 mi
Schools provided by the listing agent
- Elementary: Robert Cashion
- Middle: Woodmont
- High: Woodmont
Source: Greater Greenville AOR. This data may not be complete. We recommend contacting the local school district to confirm school assignments for this home.
Get a cash offer in 3 minutes
Find out how much your home could sell for in as little as 3 minutes with a no-obligation cash offer.
Estimated market value
$685,600
Get a cash offer in 3 minutes
Find out how much your home could sell for in as little as 3 minutes with a no-obligation cash offer.
Estimated market value
$685,600

