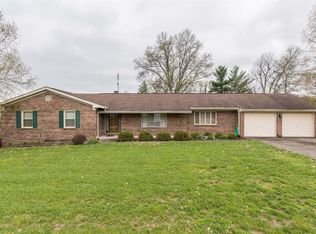In need of elbow room from your growing family, but also want to keep taxes low by living in the county? Is it important to live somewhere safe, with low utility bills and still have space to entertain guests throughout all times of the year? Make sure to add 216 Delaplain to your must-see list as this property has so much to offer its new owner. Located in a mature, Stoneybrook subdivision, Delaplain is a non through street, meaning less traffic. Master suite on the first level, plus two more bedrooms and a 1st level utility room. Open kitchen facing the family room making it easy to stay connected with visiting family and friends. Walk from the family room outside to the deck overlooking the nearly half acre property. Walk-out basement with patio for privacy. An additional 2 bedrooms and a bath in the basement, plus unfinished storage area for the coveted catch-all room. Be sure to check this one out in person and make it the home of your dreams!!
This property is off market, which means it's not currently listed for sale or rent on Zillow. This may be different from what's available on other websites or public sources.

