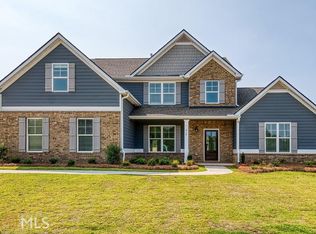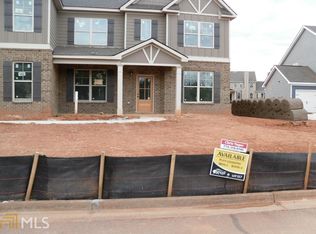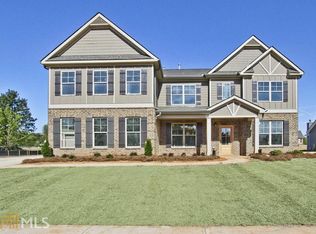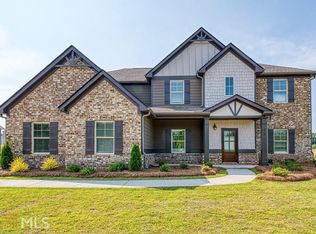Step into the front door of this home and you will feel like you are home! Breathtaking 2 story foyer entrance! Formal dining room, gourmet style kitchen, that includes an island, and has an abundance of space. Over-sized breakfast area and amazing family room with fireplace. Upon entering this home from the garage, you will be welcomed with a built in "hall tree", which has hooks and benches that also double as extra storage bins. A half bath is also on the main level and accessible from the mud room. Master suite is located on the main level and includes a breathtaking master bath with a massive walk in closet! The second floor has 4 additional large bedrooms with a full jack and jill bath and another full bath.
This property is off market, which means it's not currently listed for sale or rent on Zillow. This may be different from what's available on other websites or public sources.



