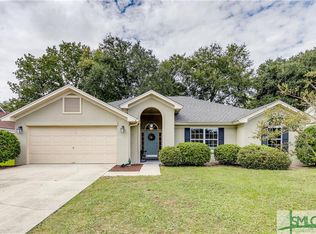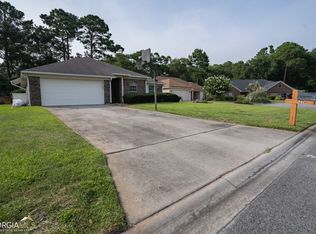Closed
$485,000
216 Druid Rd, Savannah, GA 31410
3beds
2,007sqft
Single Family Residence
Built in 1996
8,712 Square Feet Lot
$485,300 Zestimate®
$242/sqft
$2,528 Estimated rent
Home value
$485,300
$446,000 - $524,000
$2,528/mo
Zestimate® history
Loading...
Owner options
Explore your selling options
What's special
Experience island living in this inviting 3-bedroom, 2-bath home located at 216 Druid Rd on Savannah's Wilmington Island. Offering over 2,000 sq. ft. of well-designed space, the open floor plan is perfect for gathering and entertaining. The great room, complete with a cozy fireplace, flows into a spacious kitchen featuring a wet bar. The master suite is a private oasis with a whirlpool bath, separate shower, and large walk-in closet. A screened porch overlooks the fenced backyard, ideal for outdoor relaxation. Recent window upgrades add to the home's energy efficiency. Located in a tranquil community with access to a pool and nearby parks, this home is just minutes from top-rated schools, shopping, and dining. With easy access to downtown Savannah, it offers the perfect blend of suburban charm and city convenience. Don't miss your chance to enjoy the best of Wilmington Island living!
Zillow last checked: 8 hours ago
Listing updated: October 28, 2024 at 07:47am
Listed by:
Alicia Novak 912-665-0798,
ERA Southeast Coastal
Bought with:
Amber Ealy, 409276
Better Homes & Gardens Legacy
Source: GAMLS,MLS#: 10379543
Facts & features
Interior
Bedrooms & bathrooms
- Bedrooms: 3
- Bathrooms: 2
- Full bathrooms: 2
- Main level bathrooms: 2
- Main level bedrooms: 3
Kitchen
- Features: Country Kitchen, Kitchen Island
Heating
- Central, Electric
Cooling
- Central Air, Electric
Appliances
- Included: Dishwasher, Dryer, Electric Water Heater, Microwave, Oven/Range (Combo), Refrigerator, Washer
- Laundry: Common Area
Features
- Bookcases, Separate Shower, Soaking Tub, Tray Ceiling(s), Vaulted Ceiling(s), Walk-In Closet(s)
- Flooring: Carpet, Tile
- Windows: Double Pane Windows
- Basement: None
- Attic: Pull Down Stairs
- Number of fireplaces: 1
- Fireplace features: Living Room, Masonry
Interior area
- Total structure area: 2,007
- Total interior livable area: 2,007 sqft
- Finished area above ground: 2,007
- Finished area below ground: 0
Property
Parking
- Total spaces: 2
- Parking features: Attached, Garage, Garage Door Opener
- Has attached garage: Yes
Features
- Levels: One
- Stories: 1
- Patio & porch: Porch, Screened
- Fencing: Fenced,Privacy
Lot
- Size: 8,712 sqft
- Features: Level
Details
- Parcel number: 10074 02042
Construction
Type & style
- Home type: SingleFamily
- Architectural style: Ranch
- Property subtype: Single Family Residence
Materials
- Brick
- Foundation: Slab
- Roof: Composition
Condition
- Resale
- New construction: No
- Year built: 1996
Utilities & green energy
- Sewer: Public Sewer
- Water: Public
- Utilities for property: Cable Available
Green energy
- Energy efficient items: Windows
Community & neighborhood
Community
- Community features: None
Location
- Region: Savannah
- Subdivision: Cromwell Park
HOA & financial
HOA
- Has HOA: No
- Services included: None
Other
Other facts
- Listing agreement: Exclusive Right To Sell
- Listing terms: 1031 Exchange,Cash,Conventional,Other,VA Loan
Price history
| Date | Event | Price |
|---|---|---|
| 10/25/2024 | Sold | $485,000$242/sqft |
Source: | ||
| 9/17/2024 | Listed for sale | $485,000+110.9%$242/sqft |
Source: | ||
| 7/1/2013 | Sold | $230,000-3.3%$115/sqft |
Source: Public Record Report a problem | ||
| 5/23/2013 | Price change | $237,900-0.8%$119/sqft |
Source: RE/MAX Savannah #107771 Report a problem | ||
| 5/1/2013 | Price change | $239,900-2%$120/sqft |
Source: RE/MAX Savannah #107771 Report a problem | ||
Public tax history
| Year | Property taxes | Tax assessment |
|---|---|---|
| 2025 | $6,605 +0.8% | $189,960 -1% |
| 2024 | $6,553 +16.5% | $191,960 +17.3% |
| 2023 | $5,627 +6.4% | $163,640 +6.6% |
Find assessor info on the county website
Neighborhood: 31410
Nearby schools
GreatSchools rating
- 8/10Howard Elementary SchoolGrades: PK-5Distance: 0.5 mi
- 7/10Coastal Middle SchoolGrades: 6-8Distance: 3.2 mi
- 8/10Island's High SchoolGrades: 9-12Distance: 2.8 mi
Get pre-qualified for a loan
At Zillow Home Loans, we can pre-qualify you in as little as 5 minutes with no impact to your credit score.An equal housing lender. NMLS #10287.
Sell with ease on Zillow
Get a Zillow Showcase℠ listing at no additional cost and you could sell for —faster.
$485,300
2% more+$9,706
With Zillow Showcase(estimated)$495,006

