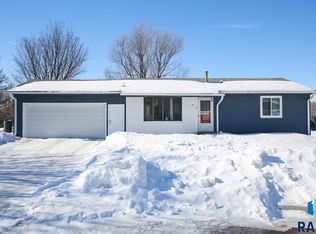This three bedroom walkout split foyer with double garage is a hard find in Brandon so don't delay. The permanent siding was put on in 2003, Anderson windows, in 2004. The metal roof 2 yrs ago, new bath in lower in 2018, new garage opener 2019. Appliance and counter just update this month. The home has many updates and located in a mature neighborhood and fenced yard where you can enjoy your morning coffe, close to schools, bike trail, parks, and shopping.
This property is off market, which means it's not currently listed for sale or rent on Zillow. This may be different from what's available on other websites or public sources.

