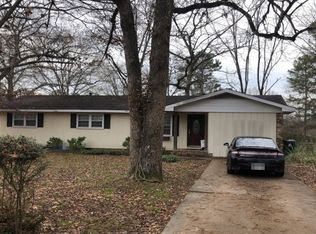Closed
$206,000
216 Elliott Dr NW, Rome, GA 30165
3beds
1,400sqft
Single Family Residence
Built in 1955
0.27 Acres Lot
$218,400 Zestimate®
$147/sqft
$1,509 Estimated rent
Home value
$218,400
$207,000 - $229,000
$1,509/mo
Zestimate® history
Loading...
Owner options
Explore your selling options
What's special
The house exudes optimism and happiness! Additionally, this house offers an attached accessory dwelling unit with a bathroom in addition to its three bedrooms and two full baths. This is the perfect addition for family and friends to have their own private area. In this house, hardwood floors can be found along with a split bedroom plan. Separate dining room leads to a large deck where guests can enjoy outdoor entertainment. A fence surrounds the backyard. The semi-circular driveway design offers plenty of space for parking.
Zillow last checked: 8 hours ago
Listing updated: March 25, 2024 at 02:59pm
Listed by:
Soraya A Collins 706-346-4820,
Hardy Realty & Development Company
Bought with:
Andrea Fischer, 353217
Atlanta Communities
Source: GAMLS,MLS#: 10236221
Facts & features
Interior
Bedrooms & bathrooms
- Bedrooms: 3
- Bathrooms: 2
- Full bathrooms: 2
- Main level bathrooms: 2
- Main level bedrooms: 3
Dining room
- Features: Separate Room
Heating
- Central, Electric, Heat Pump
Cooling
- Ceiling Fan(s), Central Air, Electric, Heat Pump
Appliances
- Included: Microwave, Oven/Range (Combo), Refrigerator, Stainless Steel Appliance(s)
- Laundry: Mud Room
Features
- Split Bedroom Plan
- Flooring: Hardwood, Laminate
- Basement: Crawl Space
- Has fireplace: No
Interior area
- Total structure area: 1,400
- Total interior livable area: 1,400 sqft
- Finished area above ground: 1,400
- Finished area below ground: 0
Property
Parking
- Parking features: Parking Pad
- Has uncovered spaces: Yes
Features
- Levels: One
- Stories: 1
- Patio & porch: Deck
- Fencing: Back Yard,Chain Link,Wood
Lot
- Size: 0.27 Acres
- Features: Level
Details
- Additional structures: Outbuilding
- Parcel number: H12Z 391
Construction
Type & style
- Home type: SingleFamily
- Architectural style: Traditional
- Property subtype: Single Family Residence
Materials
- Brick, Other
- Roof: Composition
Condition
- Resale
- New construction: No
- Year built: 1955
Utilities & green energy
- Electric: 220 Volts
- Sewer: Public Sewer
- Water: Public
- Utilities for property: Cable Available, Electricity Available, Sewer Connected, Water Available
Community & neighborhood
Security
- Security features: Carbon Monoxide Detector(s), Security System, Smoke Detector(s)
Community
- Community features: Lake
Location
- Region: Rome
- Subdivision: Garden Lakes
HOA & financial
HOA
- Has HOA: No
- Services included: None
Other
Other facts
- Listing agreement: Exclusive Right To Sell
Price history
| Date | Event | Price |
|---|---|---|
| 3/25/2024 | Sold | $206,000-1.9%$147/sqft |
Source: | ||
| 3/8/2024 | Pending sale | $210,000$150/sqft |
Source: | ||
| 2/27/2024 | Contingent | $210,000$150/sqft |
Source: | ||
| 2/16/2024 | Price change | $210,000-4.5%$150/sqft |
Source: | ||
| 12/29/2023 | Listed for sale | $219,900+78.8%$157/sqft |
Source: | ||
Public tax history
| Year | Property taxes | Tax assessment |
|---|---|---|
| 2024 | $2,115 +13% | $72,223 +13.6% |
| 2023 | $1,872 +14.1% | $63,602 +18.6% |
| 2022 | $1,640 +8.4% | $53,630 +10.4% |
Find assessor info on the county website
Neighborhood: 30165
Nearby schools
GreatSchools rating
- 6/10Garden Lakes Elementary SchoolGrades: PK-4Distance: 0.8 mi
- 8/10Coosa Middle SchoolGrades: 5-7Distance: 4.6 mi
- 7/10Coosa High SchoolGrades: 8-12Distance: 4.7 mi
Schools provided by the listing agent
- Elementary: Garden Lakes
- Middle: Coosa
- High: Coosa
Source: GAMLS. This data may not be complete. We recommend contacting the local school district to confirm school assignments for this home.
Get pre-qualified for a loan
At Zillow Home Loans, we can pre-qualify you in as little as 5 minutes with no impact to your credit score.An equal housing lender. NMLS #10287.
