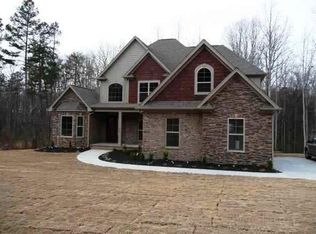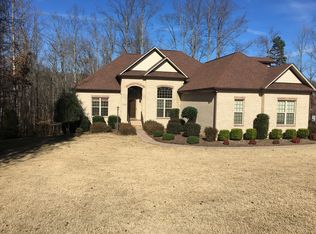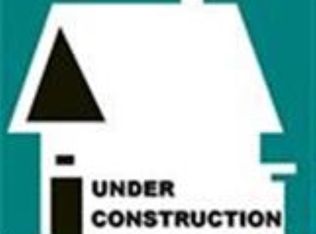Creek-side living in sought after Canyon Creek Subdivision. Custom built, all brick home on one of the few double lots in the subdivision that backs up to woods. Two story, open floor plan home with too many ornate details to mention. This home has 3 bdrms, 3 1/2 baths, bonus room and large loft area. From the front door a dramatic two story foyer with a curved wrought iron staircase, open to the two story great room flanked with stacked stone fireplace, framed columns, custom archways, and built-ins. Custom plantation shutters in living and dining room. Formal dining room has decorative coffered ceiling with faux painting, extensive picture framing with crown molding, curved arch with columns and French doors which open to the covered deck. Kitchen has granite countertops, island, custom cabinets, built in stainless steel appliances, beautiful coffered ceiling, a spacious breakfast area, and another set of French doors to the deck. Master bedroom on main with double tray ceiling, multi-layer lighting, with gorgeous faux paint. Master bath has granite counter, double sinks, whirlpool tub, glass and ceramic walk in shower. Upstairs large look over loft currently used as an office, two additional bedrooms, each with private full baths and a large bonus room. The yard has an inground sprinkler system, large stamped concrete patio with additional large octagon, stamped concrete pad ready for your custom firepit. Covered, concrete pad under deck for golf cart parking. Large crawlspace under home with garage door access, built in work bench and tons of extra storage. 975 ft of aluminum fencing surrounds the rear of the property encompassing both lots. Septic tank and lines have been relocated to the lower half of property to allow room for an inground pool. Plenty of room to create your own outdoor living sanctuary from the back of the house to the creek. Large double lot totaling 1.62 acres. Subdivision does offer an in-ground pool.
This property is off market, which means it's not currently listed for sale or rent on Zillow. This may be different from what's available on other websites or public sources.


