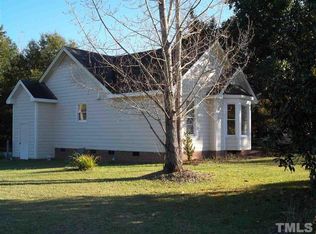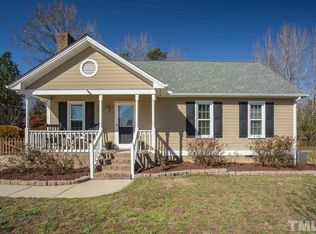Sold for $225,000
$225,000
216 Final Trail Ct, Raleigh, NC 27603
3beds
1,177sqft
SingleFamily
Built in 1992
2.08 Acres Lot
$305,400 Zestimate®
$191/sqft
$1,689 Estimated rent
Home value
$305,400
$281,000 - $330,000
$1,689/mo
Zestimate® history
Loading...
Owner options
Explore your selling options
What's special
Enjoy living in this charming, ranch like, cul-de-sac home located in a quiet neighborhood that sits on over 2 acres of land. This 3bed/2bath property features a lot of updates including new roof, deck, kitchen back splash, dining/bathrm lights/fixtures, and 2 ceiling fans. All bedrms/living rm have ceiling fans. Freshly painted int/ext. Very relaxing screened porch w/ ext deck in a spacious backyard. No HOA! Well-maintained. Multiple offers rcvd, pls. submit highest and best offer by 6 pm Sun, 6/09.
Facts & features
Interior
Bedrooms & bathrooms
- Bedrooms: 3
- Bathrooms: 2
- Full bathrooms: 2
Heating
- Forced air, Heat pump, Electric
Appliances
- Included: Dishwasher, Range / Oven
Features
- Ceiling Fan, Smoke Alarm
- Flooring: Carpet, Linoleum / Vinyl
- Has fireplace: Yes
Interior area
- Total interior livable area: 1,177 sqft
Property
Features
- Exterior features: Wood
Lot
- Size: 2.08 Acres
Details
- Parcel number: 1608962939
Construction
Type & style
- Home type: SingleFamily
- Architectural style: Conventional
Materials
- Frame
Condition
- Year built: 1992
Community & neighborhood
Location
- Region: Raleigh
Other
Other facts
- Equipment/Appliances: Dishwasher, Electric Range
- Exterior Features: Deck, Screen Porch, Storage Shed, Covered Porch
- Design: One Story
- Fireplace Description: Gas Logs, In Living Room
- Flooring: Carpet, Vinyl Floor
- Foundation: Crawl Space
- Fuel Heat: Electric Fuel
- Heating: Heat Pump, Forced Air
- Washer Dryer Location: 1st Floor
- Water/Sewer: Septic Tank, Community Water
- Bedrooms 1st Floor: Yes
- Master Bedroom 1st Floor: Yes
- Style: Traditional, Ranch, Transitional
- Other Rooms: 1st Floor Bedroom, 1st Floor Master Bedroom
- Fireplace: 1
- A/C: Heat Pump
- Lot Description: Cul-De-Sac
- Parking: DW/Concrete
- Roof: Roof Age 0-5 Years
- Exterior Finish: HrdBoard/Masonite
- Water Heater: Water Htr Age 0-3 Yrs
- Green Building Features: Programmable Thermostats
- Subdivision: Turner Farms
- Interior Features: Ceiling Fan, Smoke Alarm
- Acres: 1-2.9 Acres
- Special Conditions: No Special Conditions
- Sale/Rent: For Sale
- Ownership Type: Other (SFH incl)
- Construction Type: Site Built
- Listing Type: Exclusive Right
- Ownership type: Other (SFH incl)
Price history
| Date | Event | Price |
|---|---|---|
| 11/8/2024 | Sold | $225,000+14.2%$191/sqft |
Source: Public Record Report a problem | ||
| 7/1/2019 | Sold | $197,000-1.5%$167/sqft |
Source: | ||
| 6/11/2019 | Pending sale | $200,000$170/sqft |
Source: Keller Williams Realty Platinum #2257090 Report a problem | ||
| 6/1/2019 | Listed for sale | $200,000$170/sqft |
Source: Keller Williams Realty Platinum #2257090 Report a problem | ||
Public tax history
| Year | Property taxes | Tax assessment |
|---|---|---|
| 2025 | $1,873 +3% | $289,715 |
| 2024 | $1,819 +29.7% | $289,715 +63.3% |
| 2023 | $1,403 +7.8% | $177,373 |
Find assessor info on the county website
Neighborhood: 27603
Nearby schools
GreatSchools rating
- 7/10Rand Road ElementaryGrades: PK-5Distance: 1.6 mi
- 2/10North Garner MiddleGrades: 6-8Distance: 5.6 mi
- 8/10South Garner HighGrades: 9-12Distance: 3.2 mi
Schools provided by the listing agent
- Elementary: Wake - Rand Road
- Middle: Wake - North Garner
- High: Wake - Garner
Source: The MLS. This data may not be complete. We recommend contacting the local school district to confirm school assignments for this home.
Get a cash offer in 3 minutes
Find out how much your home could sell for in as little as 3 minutes with a no-obligation cash offer.
Estimated market value$305,400
Get a cash offer in 3 minutes
Find out how much your home could sell for in as little as 3 minutes with a no-obligation cash offer.
Estimated market value
$305,400

