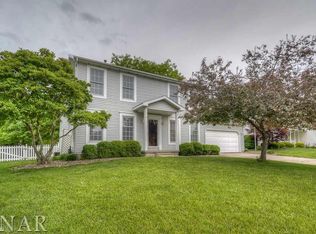Closed
$270,000
216 Garden Rd, Normal, IL 61761
3beds
2,304sqft
Single Family Residence
Built in 1992
9,360 Square Feet Lot
$275,200 Zestimate®
$117/sqft
$2,426 Estimated rent
Home value
$275,200
$253,000 - $300,000
$2,426/mo
Zestimate® history
Loading...
Owner options
Explore your selling options
What's special
Owners have lived in this home for 30 Years and have decided to downsize. The home is now vacant and is conveniently located just east of Parkside Elementary, Jr. High and Normal West HS. It has close proximity to Illinois State, Heartland, Rivian and other businesses, with easy access to the Interstate. Well cared for house, with the List Price reflecting the need for some cosmetic TLC of Buyer preferences.
Zillow last checked: 8 hours ago
Listing updated: August 14, 2025 at 02:09am
Listing courtesy of:
Jim Fruin, ABR,GRI 309-824-2628,
Coldwell Banker Real Estate Group
Bought with:
Brandon Holtz
RE/MAX Rising
Source: MRED as distributed by MLS GRID,MLS#: 12389101
Facts & features
Interior
Bedrooms & bathrooms
- Bedrooms: 3
- Bathrooms: 4
- Full bathrooms: 2
- 1/2 bathrooms: 2
Primary bedroom
- Features: Flooring (Carpet), Window Treatments (All), Bathroom (Full)
- Level: Second
- Area: 156 Square Feet
- Dimensions: 12X13
Bedroom 2
- Features: Flooring (Carpet), Window Treatments (All)
- Level: Second
- Area: 144 Square Feet
- Dimensions: 12X12
Bedroom 3
- Features: Flooring (Carpet), Window Treatments (All)
- Level: Second
- Area: 110 Square Feet
- Dimensions: 10X11
Family room
- Features: Flooring (Carpet), Window Treatments (All)
- Level: Main
- Area: 192 Square Feet
- Dimensions: 12X16
Kitchen
- Features: Kitchen (Eating Area-Table Space, Pantry-Closet), Flooring (Vinyl), Window Treatments (All)
- Level: Main
- Area: 336 Square Feet
- Dimensions: 12X28
Laundry
- Features: Flooring (Vinyl)
- Level: Main
- Area: 36 Square Feet
- Dimensions: 6X6
Living room
- Features: Flooring (Carpet), Window Treatments (All)
- Level: Main
- Area: 143 Square Feet
- Dimensions: 11X13
Heating
- Natural Gas, Forced Air
Cooling
- Central Air
Appliances
- Included: Range, Dishwasher, Refrigerator, Washer, Dryer
- Laundry: Main Level, Gas Dryer Hookup, Electric Dryer Hookup
Features
- Walk-In Closet(s)
- Basement: Unfinished,Full
- Attic: Unfinished
- Number of fireplaces: 1
- Fireplace features: Gas Log, Gas Starter, Family Room
Interior area
- Total structure area: 2,304
- Total interior livable area: 2,304 sqft
- Finished area below ground: 28
Property
Parking
- Total spaces: 2
- Parking features: Concrete, Garage Door Opener, On Site, Garage Owned, Attached, Garage
- Attached garage spaces: 2
- Has uncovered spaces: Yes
Accessibility
- Accessibility features: No Disability Access
Features
- Stories: 2
- Patio & porch: Patio
- Fencing: Fenced
Lot
- Size: 9,360 sqft
- Dimensions: 78 X 120
- Features: Landscaped, Mature Trees
Details
- Additional structures: None
- Parcel number: 1429176018
- Special conditions: None
- Other equipment: TV-Dish, Sump Pump, Backup Sump Pump;
Construction
Type & style
- Home type: SingleFamily
- Architectural style: Traditional
- Property subtype: Single Family Residence
Materials
- Vinyl Siding
- Foundation: Concrete Perimeter
- Roof: Asphalt
Condition
- New construction: No
- Year built: 1992
Details
- Builder model: DETACHED SINGLE
Utilities & green energy
- Electric: Circuit Breakers
- Sewer: Public Sewer
- Water: Public
Community & neighborhood
Community
- Community features: Park, Pool, Tennis Court(s), Curbs, Sidewalks, Street Lights, Street Paved
Location
- Region: Normal
- Subdivision: University Park
HOA & financial
HOA
- Services included: None
Other
Other facts
- Listing terms: Conventional
- Ownership: Fee Simple
Price history
| Date | Event | Price |
|---|---|---|
| 8/13/2025 | Sold | $270,000-3.2%$117/sqft |
Source: | ||
| 7/14/2025 | Contingent | $279,000$121/sqft |
Source: | ||
| 7/1/2025 | Listed for sale | $279,000$121/sqft |
Source: | ||
Public tax history
| Year | Property taxes | Tax assessment |
|---|---|---|
| 2024 | $5,457 +8% | $78,214 +11.7% |
| 2023 | $5,053 +7.6% | $70,034 +10.7% |
| 2022 | $4,695 +4.9% | $63,270 +6% |
Find assessor info on the county website
Neighborhood: 61761
Nearby schools
GreatSchools rating
- 3/10Parkside Elementary SchoolGrades: PK-5Distance: 0.5 mi
- 3/10Parkside Jr High SchoolGrades: 6-8Distance: 0.4 mi
- 7/10Normal Community West High SchoolGrades: 9-12Distance: 0.9 mi
Schools provided by the listing agent
- Elementary: Parkside Elementary
- Middle: Parkside Jr High
- High: Normal Community West High Schoo
- District: 5
Source: MRED as distributed by MLS GRID. This data may not be complete. We recommend contacting the local school district to confirm school assignments for this home.
Get pre-qualified for a loan
At Zillow Home Loans, we can pre-qualify you in as little as 5 minutes with no impact to your credit score.An equal housing lender. NMLS #10287.
