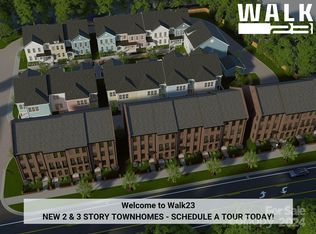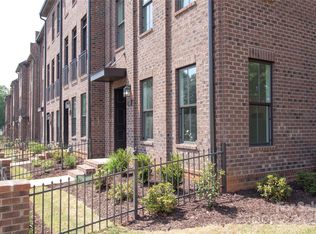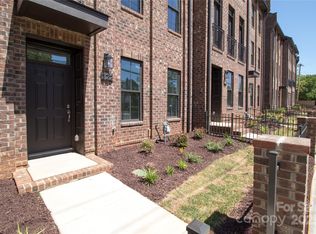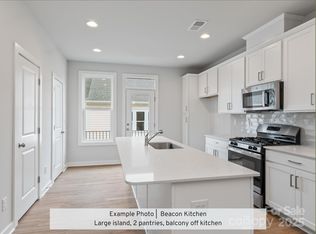Closed
Zestimate®
$452,800
216 Gilead Rd, Huntersville, NC 28078
3beds
1,966sqft
Townhouse
Built in 2025
0.04 Acres Lot
$452,800 Zestimate®
$230/sqft
$2,604 Estimated rent
Home value
$452,800
$426,000 - $480,000
$2,604/mo
Zestimate® history
Loading...
Owner options
Explore your selling options
What's special
Price just reduced for a quick sale, PLUS get $10,000 in FLEX CASH! This move-in ready Allston plan is a full-brick, 3-story townhome in Walk23, just a short walk to downtown Huntersville. With 9' ceilings on every level, the layout is as open as it is functional. The entry floor includes a flex space perfect for an office or den, a full bath, and a spacious 2-car garage. On the main living floor, you’ll find a bright kitchen with a huge center island, pantry, balcony access, powder room, and tons of cabinets, all flowing into a large dining and living space. Upstairs, the primary suite features a walk-in closet, dual vanities, and a glass-enclosed tiled shower. Two more bedrooms and a tiled hall bath complete the top floor. With easy access to I-77 & I-485 and walkability to local restaurants, breweries, and the Greenway, Walk23 is the best of new meets now. Don’t miss this deal, schedule your showing and claim the final Allston before it’s gone!
Zillow last checked: 8 hours ago
Listing updated: November 25, 2025 at 05:58pm
Listing Provided by:
Brian Jordan mbudd@paraclerealty.com,
Better Homes and Gardens Real Estate Paracle
Bought with:
Angela Kirsch
Keller Williams Lake Norman
Source: Canopy MLS as distributed by MLS GRID,MLS#: 4219503
Facts & features
Interior
Bedrooms & bathrooms
- Bedrooms: 3
- Bathrooms: 4
- Full bathrooms: 3
- 1/2 bathrooms: 1
Primary bedroom
- Features: Walk-In Closet(s)
- Level: Upper
- Area: 178.9 Square Feet
- Dimensions: 15' 4" X 11' 8"
Bedroom s
- Level: Upper
- Area: 111.7 Square Feet
- Dimensions: 11' 2" X 10' 0"
Bedroom s
- Level: Upper
- Area: 100 Square Feet
- Dimensions: 10' 0" X 10' 0"
Bathroom half
- Level: Main
Bathroom full
- Level: Upper
Bathroom full
- Level: Upper
Bathroom full
- Level: Lower
Dining area
- Features: Open Floorplan
- Level: Main
- Area: 152.55 Square Feet
- Dimensions: 10' 2" X 15' 0"
Flex space
- Features: Open Floorplan, Reception Area, Walk-In Closet(s)
- Level: Lower
- Area: 148.58 Square Feet
- Dimensions: 12' 11" X 11' 6"
Great room
- Features: Open Floorplan
- Level: Main
- Area: 308.41 Square Feet
- Dimensions: 15' 2" X 20' 4"
Kitchen
- Features: Breakfast Bar, Kitchen Island, Open Floorplan, Storage
- Level: Main
- Area: 158.04 Square Feet
- Dimensions: 8' 7" X 18' 5"
Laundry
- Level: Upper
Heating
- Natural Gas, Zoned
Cooling
- Central Air, Zoned
Appliances
- Included: Dishwasher, Disposal, Exhaust Fan, Exhaust Hood, Gas Range, Gas Water Heater, Low Flow Fixtures, Microwave, Plumbed For Ice Maker, Self Cleaning Oven
- Laundry: Electric Dryer Hookup, Laundry Closet, Washer Hookup
Features
- Breakfast Bar, Kitchen Island, Open Floorplan, Pantry, Walk-In Closet(s)
- Flooring: Carpet, Tile, Vinyl
- Doors: Insulated Door(s)
- Windows: Insulated Windows
- Has basement: No
- Attic: Pull Down Stairs
Interior area
- Total structure area: 1,966
- Total interior livable area: 1,966 sqft
- Finished area above ground: 1,966
- Finished area below ground: 0
Property
Parking
- Total spaces: 2
- Parking features: Attached Garage, Garage Faces Rear
- Attached garage spaces: 2
- Details: 2 car rear load attached garage
Features
- Levels: Three Or More
- Stories: 3
- Entry location: Lower
- Patio & porch: Balcony
Lot
- Size: 0.04 Acres
- Dimensions: 26.56 x 68.35 x 26.56 x 68.35
- Features: Level
Details
- Parcel number: 01712310
- Zoning: NR
- Special conditions: Standard
Construction
Type & style
- Home type: Townhouse
- Architectural style: Traditional
- Property subtype: Townhouse
Materials
- Brick Full
- Foundation: Slab
Condition
- New construction: Yes
- Year built: 2025
Details
- Builder model: Allston
- Builder name: Meeting Street
Utilities & green energy
- Sewer: Public Sewer
- Water: City
- Utilities for property: Cable Available, Underground Power Lines, Underground Utilities, Wired Internet Available
Green energy
- Water conservation: Low-Flow Fixtures
Community & neighborhood
Security
- Security features: Carbon Monoxide Detector(s), Smoke Detector(s)
Community
- Community features: Sidewalks
Location
- Region: Huntersville
- Subdivision: Walk23
HOA & financial
HOA
- Has HOA: Yes
- HOA fee: $230 monthly
- Association name: CAMS
- Association phone: 877-672-2267
Other
Other facts
- Listing terms: Cash,Conventional,Exchange,FHA,USDA Loan,VA Loan
- Road surface type: Concrete, Other
Price history
| Date | Event | Price |
|---|---|---|
| 11/25/2025 | Sold | $452,800-2.6%$230/sqft |
Source: | ||
| 10/2/2025 | Pending sale | $464,900$236/sqft |
Source: | ||
| 9/17/2025 | Price change | $464,900-4.1%$236/sqft |
Source: | ||
| 5/15/2025 | Listed for sale | $484,900-36.2%$247/sqft |
Source: | ||
| 10/3/2024 | Sold | $760,000$387/sqft |
Source: Public Record Report a problem | ||
Public tax history
| Year | Property taxes | Tax assessment |
|---|---|---|
| 2025 | -- | $75,000 |
| 2024 | -- | $75,000 |
Find assessor info on the county website
Neighborhood: 28078
Nearby schools
GreatSchools rating
- 6/10Huntersville ElementaryGrades: K-5Distance: 0.1 mi
- 10/10Bailey Middle SchoolGrades: 6-8Distance: 4 mi
- 6/10William Amos Hough HighGrades: 9-12Distance: 4.1 mi
Schools provided by the listing agent
- Elementary: Huntersville
- Middle: Bailey
- High: William Amos Hough
Source: Canopy MLS as distributed by MLS GRID. This data may not be complete. We recommend contacting the local school district to confirm school assignments for this home.
Get a cash offer in 3 minutes
Find out how much your home could sell for in as little as 3 minutes with a no-obligation cash offer.
Estimated market value$452,800
Get a cash offer in 3 minutes
Find out how much your home could sell for in as little as 3 minutes with a no-obligation cash offer.
Estimated market value
$452,800



