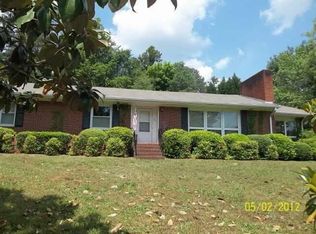Closed
$329,900
216 Glen Ridge Rd NE, Rome, GA 30161
3beds
2,403sqft
Single Family Residence
Built in 1954
1.06 Acres Lot
$328,700 Zestimate®
$137/sqft
$1,771 Estimated rent
Home value
$328,700
$309,000 - $352,000
$1,771/mo
Zestimate® history
Loading...
Owner options
Explore your selling options
What's special
Welcome home to this charming 3-bedroom, 2-bathroom brick ranch nestled on a double lot in North Hills. Boasting a finished basement bonus room, hardwood floors on the main level, stainless steel appliances in the kitchen, and a vaulted bonus room adjacent to the kitchen, this property offers comfort and style in one package. As you step inside, you're greeted by the warmth of the hardwood floors that flow throughout the main living areas. The spacious living room is perfect for gatherings and features large windows that fill the space with natural light. Adjacent to the living room is the classic kitchen, complete with stainless steel appliances, ample cabinet space, and a convenient breakfast bar for casual dining. One highlight of this home is the vaulted bonus room off the kitchen, providing a versatile space that can be used as a dining area, family room, or home office. Its vaulted ceiling adds an airy feel, making it a welcoming spot for everyday living and entertaining. The primary bedroom offers a peaceful retreat with its own en-suite bathroom, while the two additional bedrooms are well-appointed and share a stylish full bathroom. Downstairs, the finished basement bonus room offers endless possibilities, whether it's used as a media room, playroom, or guest suite. Outside, the double lot provides ample space for outdoor activities, gardening, or simply enjoying the peaceful surroundings. A patio or deck off the bonus room offers a perfect spot for outdoor dining and relaxation.
Zillow last checked: 8 hours ago
Listing updated: May 19, 2024 at 10:45am
Listed by:
Jeb Arp 706-802-7512,
Toles, Temple & Wright, Inc.,
Katie Edwards 678-446-6266,
Toles, Temple & Wright, Inc.
Source: GAMLS,MLS#: 10271705
Facts & features
Interior
Bedrooms & bathrooms
- Bedrooms: 3
- Bathrooms: 2
- Full bathrooms: 2
- Main level bathrooms: 2
- Main level bedrooms: 3
Heating
- Natural Gas, Central
Cooling
- Electric, Central Air
Appliances
- Included: Dishwasher, Oven/Range (Combo), Refrigerator
- Laundry: In Kitchen
Features
- High Ceilings, Tile Bath, Master On Main Level
- Flooring: Hardwood
- Basement: Interior Entry,Exterior Entry,Finished,Partial
- Has fireplace: No
Interior area
- Total structure area: 2,403
- Total interior livable area: 2,403 sqft
- Finished area above ground: 1,843
- Finished area below ground: 560
Property
Parking
- Parking features: Kitchen Level, Off Street
Features
- Levels: Two
- Stories: 2
Lot
- Size: 1.06 Acres
- Features: Corner Lot
Details
- Parcel number: K13Y 068
Construction
Type & style
- Home type: SingleFamily
- Architectural style: Bungalow/Cottage,Ranch
- Property subtype: Single Family Residence
Materials
- Brick
- Roof: Composition
Condition
- Resale
- New construction: No
- Year built: 1954
Utilities & green energy
- Sewer: Public Sewer
- Water: Public
- Utilities for property: Cable Available, Sewer Connected, Electricity Available, High Speed Internet, Natural Gas Available, Phone Available, Water Available
Community & neighborhood
Community
- Community features: Street Lights
Location
- Region: Rome
- Subdivision: North Hills
Other
Other facts
- Listing agreement: Exclusive Right To Sell
Price history
| Date | Event | Price |
|---|---|---|
| 5/17/2024 | Sold | $329,900$137/sqft |
Source: | ||
| 4/26/2024 | Pending sale | $329,900$137/sqft |
Source: | ||
| 3/26/2024 | Listed for sale | $329,900$137/sqft |
Source: | ||
Public tax history
| Year | Property taxes | Tax assessment |
|---|---|---|
| 2024 | $1,709 +6.1% | $94,545 +5.8% |
| 2023 | $1,611 +12.9% | $89,326 +25.4% |
| 2022 | $1,427 +11.5% | $71,233 +9% |
Find assessor info on the county website
Neighborhood: 30161
Nearby schools
GreatSchools rating
- NAMain Elementary SchoolGrades: PK-6Distance: 1.4 mi
- 5/10Rome Middle SchoolGrades: 7-8Distance: 1.7 mi
- 6/10Rome High SchoolGrades: 9-12Distance: 1.7 mi
Schools provided by the listing agent
- Elementary: Main
- Middle: Rome
- High: Rome
Source: GAMLS. This data may not be complete. We recommend contacting the local school district to confirm school assignments for this home.
Get pre-qualified for a loan
At Zillow Home Loans, we can pre-qualify you in as little as 5 minutes with no impact to your credit score.An equal housing lender. NMLS #10287.
