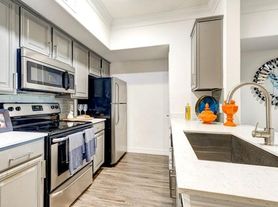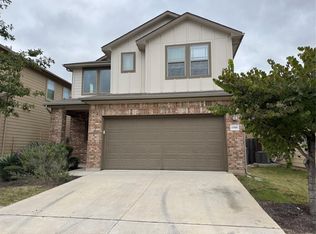Meticulously maintained, this home is loaded with upgrades. Inside, you'll find wood and tile flooring throughout, soaring ceilings with exposed wood beams, and a spacious layout that combines comfort with smart functionality. The home is a fully Smart Home. The kitchen has stone-accented island, granite countertops, stainless steel appliances, and warm alder wood cabinetry. The primary suite offers two generous walk-in closets and a private ensuite bath with a separate shower. Two secondary bedrooms are connected a bathroom with double vanities. The backyard provides a peaceful retreat with a covered stone patio that backs to a greenbelt and is enclosed by a wrought iron fence no rear neighbors. Located in a highly convenient area, the home is close to grocery stores, pharmacies, urgent care centers, pediatricians, and St. David's Hospital, and quick access to nearby freeways. The community offers fantastic amenities including a sparkling pool, basketball court, playscape, and swings perfect for families. Tenant Selection Criteria: Good rental history: no evictions in the last 10 years, history of damage, or an outstanding balance due to a landlord. -Verifiable income: minimum of 3x the monthly rent in gross monthly income. -Roommate's monthly income must be able to qualify individually at 3x the rent. -Criminal Background Checks: per the standards of the owner -Credit History: must be able to verify on-time bill payments and lack of collections or credit write offs. Applicant may be denied due to poor credit history -Pets: all pets must be current on vaccinations and rabies shots $500 Pet deposit per pet plus additional $50 monthly pet rent. 2 pet max-Security deposit is due within 24 hours of approval or the lease may be rescinded -Landlord will select the best qualified applicant All application fees are nonrefundable -anyone 18 and older must submit an application -the application fee is per person through Rentspree.
House for rent
$2,500/mo
216 Great Circle Cv, Austin, TX 78717
3beds
2,212sqft
Price may not include required fees and charges.
Singlefamily
Available now
Cats, dogs OK
Central air, ceiling fan
In unit laundry
2 Attached garage spaces parking
Central, fireplace
What's special
Wrought iron fenceStainless steel appliancesGranite countertopsWood and tile flooringStone-accented islandBacks to a greenbeltPrivate ensuite bath
- 33 days |
- -- |
- -- |
Travel times
Looking to buy when your lease ends?
Consider a first-time homebuyer savings account designed to grow your down payment with up to a 6% match & a competitive APY.
Facts & features
Interior
Bedrooms & bathrooms
- Bedrooms: 3
- Bathrooms: 3
- Full bathrooms: 2
- 1/2 bathrooms: 1
Heating
- Central, Fireplace
Cooling
- Central Air, Ceiling Fan
Appliances
- Included: Dishwasher, Disposal, Dryer, Microwave, Oven, Range, Refrigerator, Washer
- Laundry: In Unit, Main Level
Features
- Beamed Ceilings, Ceiling Fan(s), High Ceilings, Multiple Dining Areas, Multiple Living Areas, Primary Bedroom on Main, Walk-In Closet(s)
- Flooring: Carpet, Tile, Wood
- Has fireplace: Yes
Interior area
- Total interior livable area: 2,212 sqft
Video & virtual tour
Property
Parking
- Total spaces: 2
- Parking features: Attached, Covered
- Has attached garage: Yes
- Details: Contact manager
Features
- Stories: 1
- Exterior features: Contact manager
- Has view: Yes
- View description: Contact manager
Details
- Parcel number: R164064000J0011
Construction
Type & style
- Home type: SingleFamily
- Property subtype: SingleFamily
Materials
- Roof: Composition
Condition
- Year built: 2010
Community & HOA
Community
- Features: Fitness Center, Playground, Tennis Court(s)
HOA
- Amenities included: Fitness Center, Tennis Court(s)
Location
- Region: Austin
Financial & listing details
- Lease term: Negotiable
Price history
| Date | Event | Price |
|---|---|---|
| 11/4/2025 | Price change | $2,500-3.8%$1/sqft |
Source: Unlock MLS #7219315 | ||
| 10/17/2025 | Listed for rent | $2,600$1/sqft |
Source: Unlock MLS #7219315 | ||
| 10/6/2025 | Listing removed | $2,600$1/sqft |
Source: Zillow Rentals | ||
| 8/30/2025 | Listed for rent | $2,600+4%$1/sqft |
Source: Zillow Rentals | ||
| 2/21/2022 | Listing removed | -- |
Source: Zillow Rental Manager | ||

