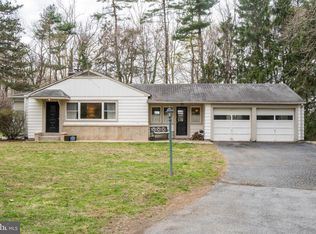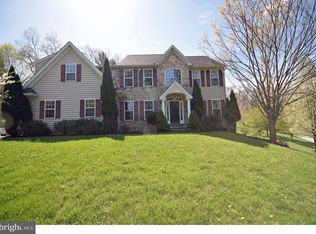Sold for $775,000
$775,000
216 Howarth Rd, Media, PA 19063
5beds
6,258sqft
Single Family Residence
Built in 1955
0.9 Acres Lot
$797,400 Zestimate®
$124/sqft
$5,672 Estimated rent
Home value
$797,400
$718,000 - $885,000
$5,672/mo
Zestimate® history
Loading...
Owner options
Explore your selling options
What's special
Welcome to 216 Howarth Road! A Rare Find in Rose Tree Media School District! This stunning 5-bed, 4-bath home offers over 4,400 sq ft of beautifully designed living space, plus a 3-car garage with a car lift and a separate 2-bed, 1-bath apartment (1,600 sq ft)—ideal for in-laws, guests, or an au pair. Step inside to a sun-drenched dining room, spacious kitchen with stainless steel appliances and fireplace, first-floor bedroom and office, plus multiple living areas including a dramatic second story family room and finished walkout basement. Upstairs, enjoy a luxurious primary suite with walk-in closet and private bath, plus three additional bedrooms and the aforementioned massive family room. The backyard is your private retreat: in-ground pool with hot tub, fire pit, gazebo, garden, chicken coop, and more! Fully fenced for privacy and fun. Located minutes from downtown Media, parks, shops, trails, and major routes for an easy commute to Philly, the airport, and anything else you could want or need! Two homes in one, award-winning schools, and a dream backyard. Don’t miss this one-of-a-kind opportunity!
Zillow last checked: 8 hours ago
Listing updated: July 22, 2025 at 05:45am
Listed by:
Logan Rothman 215-834-5963,
Engel & Volkers,
Co-Listing Agent: Elaine Lam 407-443-5245,
Engel & Volkers
Bought with:
Victoria Dickinson, R5-210113L
Patterson-Schwartz - Greenville
Ryan Zinn, RA-0030994
Patterson-Schwartz - Greenville
Source: Bright MLS,MLS#: PADE2089500
Facts & features
Interior
Bedrooms & bathrooms
- Bedrooms: 5
- Bathrooms: 4
- Full bathrooms: 4
- Main level bathrooms: 4
- Main level bedrooms: 5
Basement
- Area: 0
Heating
- Hot Water, Oil
Cooling
- Central Air, Electric
Appliances
- Included: Electric Water Heater
Features
- Ceiling Fan(s), Dining Area, Formal/Separate Dining Room, Kitchen Island, Primary Bath(s), Recessed Lighting, Spiral Staircase, Bathroom - Stall Shower, Walk-In Closet(s)
- Flooring: Carpet, Wood
- Basement: Partial,Walk-Out Access
- Number of fireplaces: 2
Interior area
- Total structure area: 6,258
- Total interior livable area: 6,258 sqft
- Finished area above ground: 6,258
- Finished area below ground: 0
Property
Parking
- Total spaces: 15
- Parking features: Garage Faces Front, Storage, Detached, Driveway
- Garage spaces: 3
- Uncovered spaces: 12
Accessibility
- Accessibility features: None
Features
- Levels: Two
- Stories: 2
- Has private pool: Yes
- Pool features: In Ground, Pool/Spa Combo, Private
Lot
- Size: 0.90 Acres
- Dimensions: 264.00 x 160.00
Details
- Additional structures: Above Grade, Below Grade
- Parcel number: 27000093300
- Zoning: RESIDENTIAL
- Special conditions: Standard
Construction
Type & style
- Home type: SingleFamily
- Architectural style: Traditional
- Property subtype: Single Family Residence
Materials
- Frame
- Foundation: Permanent
Condition
- New construction: No
- Year built: 1955
Utilities & green energy
- Sewer: Public Sewer
- Water: Public
Community & neighborhood
Location
- Region: Media
- Subdivision: Media
- Municipality: MIDDLETOWN TWP
Other
Other facts
- Listing agreement: Exclusive Right To Sell
- Ownership: Fee Simple
Price history
| Date | Event | Price |
|---|---|---|
| 7/15/2025 | Sold | $775,000-13.4%$124/sqft |
Source: | ||
| 5/20/2025 | Pending sale | $895,000$143/sqft |
Source: | ||
| 5/15/2025 | Price change | $895,000-4.8%$143/sqft |
Source: | ||
| 5/1/2025 | Listed for sale | $940,000+15%$150/sqft |
Source: | ||
| 8/5/2021 | Sold | $817,500-3.8%$131/sqft |
Source: | ||
Public tax history
| Year | Property taxes | Tax assessment |
|---|---|---|
| 2025 | $17,284 +6.4% | $840,000 |
| 2024 | $16,240 +3.6% | $840,000 |
| 2023 | $15,669 +2.6% | $840,000 |
Find assessor info on the county website
Neighborhood: 19063
Nearby schools
GreatSchools rating
- 8/10Indian Lane El SchoolGrades: K-5Distance: 1.2 mi
- 8/10Springton Lake Middle SchoolGrades: 6-8Distance: 3.7 mi
- 9/10Penncrest High SchoolGrades: 9-12Distance: 1.8 mi
Schools provided by the listing agent
- District: Rose Tree Media
Source: Bright MLS. This data may not be complete. We recommend contacting the local school district to confirm school assignments for this home.
Get a cash offer in 3 minutes
Find out how much your home could sell for in as little as 3 minutes with a no-obligation cash offer.
Estimated market value$797,400
Get a cash offer in 3 minutes
Find out how much your home could sell for in as little as 3 minutes with a no-obligation cash offer.
Estimated market value
$797,400

