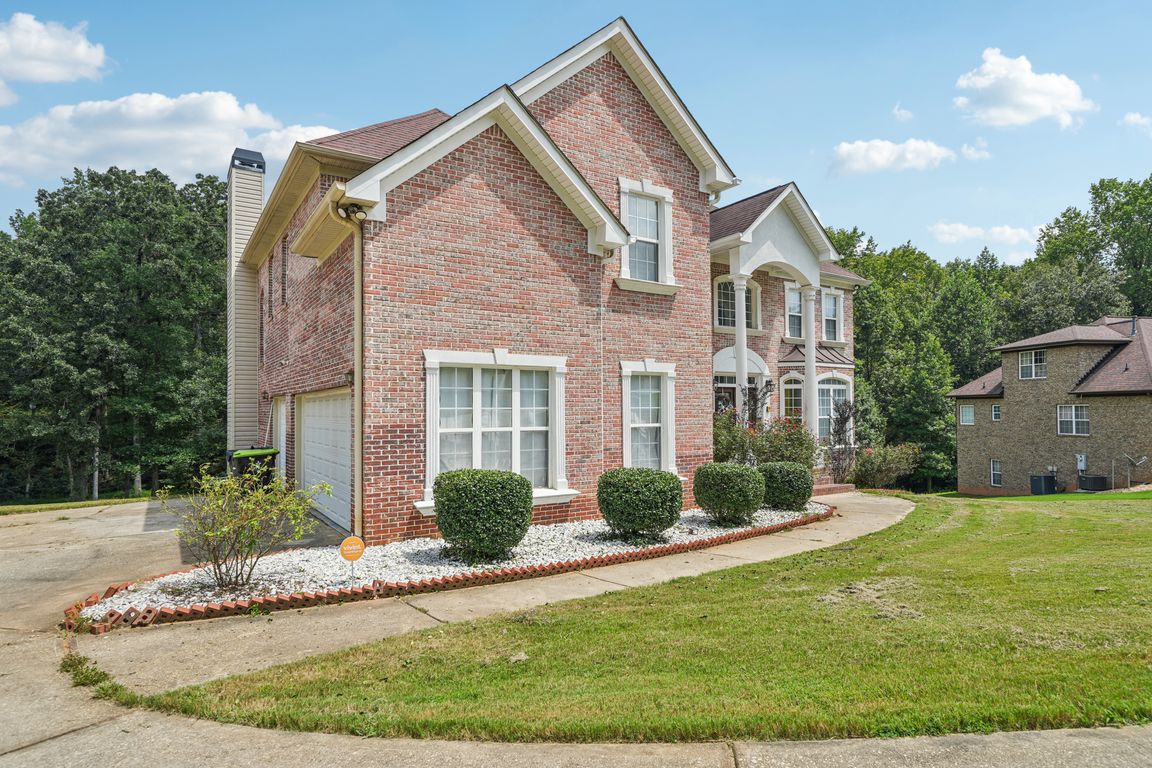
Active
$570,000
5beds
3,280sqft
216 Johns Creek Ln, Stockbridge, GA 30281
5beds
3,280sqft
Single family residence
Built in 2002
5,227 sqft
3 Attached garage spaces
$174 price/sqft
$500 annually HOA fee
What's special
Cozy fireplaceStriking stone fireplaceFull finished basementBasketball hoopSprawling lawnCrown moldingThree-sided brick home
Situated on a 1 ACRE lot in a quiet CUL-DE-SAC, this beautiful three-sided brick home on a FULL FINISHED BASEMENT offers timeless curb appeal, abundant living space, and amenities that include a resort style pool and tennis courts. With a three-car side-entry garage, extended parking pad, and spacious driveway complete with ...
- 79 days |
- 987 |
- 43 |
Source: GAMLS,MLS#: 10601521
Travel times
Living Room
Kitchen
Primary Bedroom
Zillow last checked: 8 hours ago
Listing updated: November 08, 2025 at 07:40am
Listed by:
Romea Mullings 239-324-1654,
Century 21 Results
Source: GAMLS,MLS#: 10601521
Facts & features
Interior
Bedrooms & bathrooms
- Bedrooms: 5
- Bathrooms: 4
- Full bathrooms: 4
- Main level bathrooms: 1
- Main level bedrooms: 1
Rooms
- Room types: Bonus Room, Family Room, Laundry, Media Room, Other
Dining room
- Features: Separate Room
Kitchen
- Features: Breakfast Bar, Kitchen Island, Pantry
Heating
- Zoned
Cooling
- Ceiling Fan(s), Central Air, Zoned
Appliances
- Included: Cooktop, Dishwasher, Double Oven, Microwave, Oven
- Laundry: Other
Features
- Double Vanity, In-Law Floorplan, Rear Stairs
- Flooring: Carpet, Hardwood
- Windows: Bay Window(s)
- Basement: Bath Finished,Daylight,Exterior Entry,Finished,Full,Interior Entry
- Number of fireplaces: 2
- Fireplace features: Family Room, Master Bedroom
- Common walls with other units/homes: No Common Walls
Interior area
- Total structure area: 3,280
- Total interior livable area: 3,280 sqft
- Finished area above ground: 3,280
- Finished area below ground: 0
Video & virtual tour
Property
Parking
- Total spaces: 3
- Parking features: Attached, Garage, Kitchen Level, Parking Pad, Side/Rear Entrance
- Has attached garage: Yes
- Has uncovered spaces: Yes
Features
- Levels: Two
- Stories: 2
- Patio & porch: Deck
- Exterior features: Balcony
- Waterfront features: Creek
- Body of water: None
Lot
- Size: 5,227.2 Square Feet
- Features: Cul-De-Sac, Private
Details
- Parcel number: 065G01027000
Construction
Type & style
- Home type: SingleFamily
- Architectural style: Brick 3 Side,Traditional
- Property subtype: Single Family Residence
Materials
- Brick
- Roof: Composition
Condition
- Resale
- New construction: No
- Year built: 2002
Utilities & green energy
- Sewer: Public Sewer
- Water: Public
- Utilities for property: Electricity Available, Sewer Available, Underground Utilities, Water Available
Community & HOA
Community
- Features: Pool, Tennis Court(s)
- Security: Smoke Detector(s)
- Subdivision: Ivey Estates
HOA
- Has HOA: Yes
- Services included: Maintenance Grounds, Swimming, Tennis
- HOA fee: $500 annually
Location
- Region: Stockbridge
Financial & listing details
- Price per square foot: $174/sqft
- Tax assessed value: $470,200
- Annual tax amount: $6,486
- Date on market: 9/10/2025
- Cumulative days on market: 79 days
- Listing agreement: Exclusive Right To Sell
- Electric utility on property: Yes