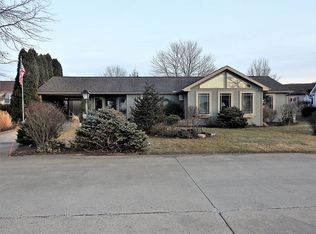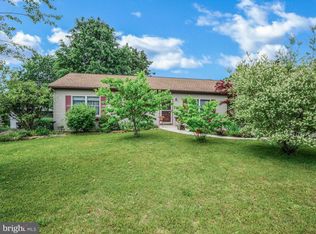Sold for $175,000 on 08/29/25
$175,000
216 Laurel Ct, Pine Grove, PA 17963
2beds
1,008sqft
Single Family Residence
Built in 1996
5,663 Square Feet Lot
$178,200 Zestimate®
$174/sqft
$1,362 Estimated rent
Home value
$178,200
$141,000 - $226,000
$1,362/mo
Zestimate® history
Loading...
Owner options
Explore your selling options
What's special
Welcome to 216 Laurel Ct – Easy Living in Swatara Village! Nestled in the heart of the friendly 55+ community of Swatara Village, this immaculate 2-bedroom, 1.5-bath ranch home blends comfort, convenience, and charm. Step inside and feel immediately at home in the bright, open living space filled with natural light and tasteful finishes. The eat-in kitchen features brand-new appliances and flows seamlessly into a cozy bonus room—ideal for a home office or relaxing sitting room. This home also offers an attached 1 car garage with generous overhead storage, a beautifully landscaped front yard, and a range of valuable upgrades: a new roof (2019), gutter guards (2024), and a full A/C replacement with air scrubber (2020). Perfect for downsizers seeking low-maintenance living, this move-in-ready gem is just minutes from I-81, shopping, and healthcare. Don’t miss your chance to live in one of the area’s most desirable 55+ neighborhoods. Schedule your private tour today, this one won’t last!
Zillow last checked: 8 hours ago
Listing updated: August 29, 2025 at 08:59am
Listed by:
Will Primeau 570-728-0186,
Ramus Realty Group
Bought with:
AUDREY CONRAD, RS176430L
Jack Gaughen Network Services Hower & Associates
Source: Bright MLS,MLS#: PASK2021146
Facts & features
Interior
Bedrooms & bathrooms
- Bedrooms: 2
- Bathrooms: 2
- Full bathrooms: 1
- 1/2 bathrooms: 1
- Main level bathrooms: 2
- Main level bedrooms: 2
Primary bedroom
- Level: Main
- Area: 156 Square Feet
- Dimensions: 13 X 12
Primary bedroom
- Level: Unspecified
Bedroom 1
- Level: Main
- Area: 130 Square Feet
- Dimensions: 13 X 10
Kitchen
- Features: Kitchen - Electric Cooking
- Level: Main
- Area: 121 Square Feet
- Dimensions: 11 X 11
Living room
- Level: Main
- Area: 169 Square Feet
- Dimensions: 13 X 13
Heating
- Wood Stove, Baseboard, Electric
Cooling
- Central Air, Electric
Appliances
- Included: Dryer, Range Hood, Refrigerator, Cooktop, Washer, Water Heater, Electric Water Heater
- Laundry: Main Level
Features
- Eat-in Kitchen, Ceiling Fan(s), Floor Plan - Traditional, Dry Wall
- Flooring: Carpet, Vinyl
- Doors: Storm Door(s)
- Has basement: No
- Has fireplace: No
Interior area
- Total structure area: 1,008
- Total interior livable area: 1,008 sqft
- Finished area above ground: 1,008
- Finished area below ground: 0
Property
Parking
- Total spaces: 1
- Parking features: Garage Door Opener, Driveway, Attached
- Attached garage spaces: 1
- Has uncovered spaces: Yes
Accessibility
- Accessibility features: None
Features
- Levels: One
- Stories: 1
- Patio & porch: Porch
- Pool features: None
Lot
- Size: 5,663 sqft
Details
- Additional structures: Above Grade, Below Grade
- Parcel number: 21250026
- Zoning: R1
- Special conditions: Standard
Construction
Type & style
- Home type: SingleFamily
- Architectural style: Ranch/Rambler
- Property subtype: Single Family Residence
Materials
- Vinyl Siding
- Foundation: Crawl Space
- Roof: Architectural Shingle
Condition
- Excellent
- New construction: No
- Year built: 1996
Utilities & green energy
- Sewer: Public Sewer
- Water: Private/Community Water
Community & neighborhood
Senior living
- Senior community: Yes
Location
- Region: Pine Grove
- Subdivision: Swatara Village
- Municipality: PINE GROVE TWP
HOA & financial
HOA
- Has HOA: Yes
- HOA fee: $107 monthly
- Services included: Snow Removal, Trash, Common Area Maintenance
- Association name: SWATARA VILLAGE PROPERTY OWNERS ASSOCIATION
Other
Other facts
- Listing agreement: Exclusive Right To Sell
- Listing terms: Cash,Conventional,FHA,VA Loan
- Ownership: Fee Simple
Price history
| Date | Event | Price |
|---|---|---|
| 8/29/2025 | Sold | $175,000-2.8%$174/sqft |
Source: | ||
| 7/23/2025 | Pending sale | $180,000$179/sqft |
Source: | ||
| 7/12/2025 | Contingent | $180,000$179/sqft |
Source: | ||
| 5/25/2025 | Price change | $180,000-5.3%$179/sqft |
Source: | ||
| 5/11/2025 | Price change | $190,000-5%$188/sqft |
Source: | ||
Public tax history
| Year | Property taxes | Tax assessment |
|---|---|---|
| 2023 | $2,181 -1% | $35,675 |
| 2022 | $2,202 +1% | $35,675 |
| 2021 | $2,181 -1% | $35,675 |
Find assessor info on the county website
Neighborhood: 17963
Nearby schools
GreatSchools rating
- 5/10Pine Grove El SchoolGrades: PK-4Distance: 2.9 mi
- 4/10Pine Grove Area Middle SchoolGrades: 5-8Distance: 3 mi
- 4/10Pine Grove Area High SchoolGrades: 9-12Distance: 2.9 mi
Schools provided by the listing agent
- District: Pine Grove Area
Source: Bright MLS. This data may not be complete. We recommend contacting the local school district to confirm school assignments for this home.

Get pre-qualified for a loan
At Zillow Home Loans, we can pre-qualify you in as little as 5 minutes with no impact to your credit score.An equal housing lender. NMLS #10287.
Sell for more on Zillow
Get a free Zillow Showcase℠ listing and you could sell for .
$178,200
2% more+ $3,564
With Zillow Showcase(estimated)
$181,764
