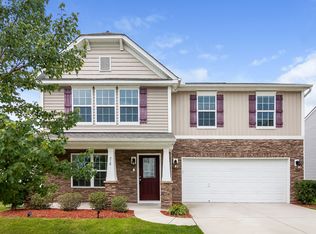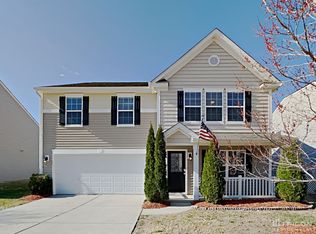Don't miss out on touring this awesome 4 bedroom, 2.5 bath, 2-story home in the lovely Monroe area. The first floor of this home features a bright and sun filled formal dining room, a spacious family room with a warming fireplace perfect for winter nights and an airy kitchen with plenty of cabinet space, a conveniently located kitchen island and a cozy breakfast area that can be enjoyed by all. The second level not only offers a luxurious master bedroom and matching en suite with his and her sinks and a relaxing garden tub, but also three additional bedrooms and an additional full bathroom. Come and see all that this home has to offer.
This property is off market, which means it's not currently listed for sale or rent on Zillow. This may be different from what's available on other websites or public sources.


