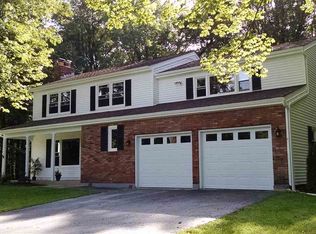This stunning architect designed remodel is classic, modern, open, and minutes to downtown Saratoga. Home features a beautiful new custom kitchen w/ quartz counters, new wide plank White Oak flooring throughout, first floor master suite, 2 bedrooms plus an office or nursery on the second floor, floating staircase, finished basement area, and a gorgeous 2-story tall timber-frame porch off the living area. New roof and mechanicals. Home also features an in-ground pool with new liner, and a modern-style pool shed with water closet and storage. Saratoga school district. LA is related to the seller.
This property is off market, which means it's not currently listed for sale or rent on Zillow. This may be different from what's available on other websites or public sources.
