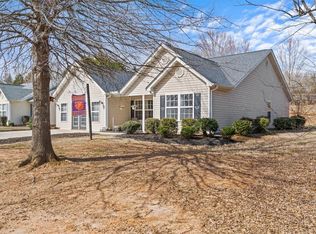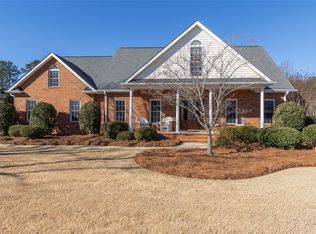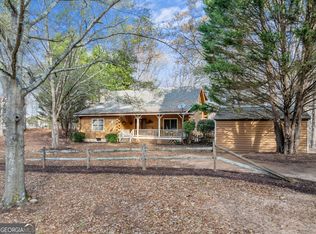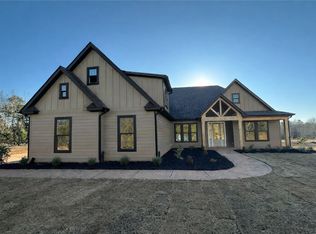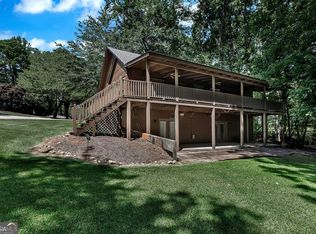This large, spacious 5,670 s/f brick home is truly a diamond in the rough, situated on approximately 4.86 acres. While the home is somewhat dated, it is move-in ready, and the owners are offering a $50,000 credit at closing toward remodeling for updates, providing an excellent opportunity for customization.
Upon entering the front door, you are welcomed by a formal sitting room to the right, which flows into a formal dining room. The main level features a spacious den with a wood-burning fireplace, four bedrooms, and three and one-half baths. The home includes two laundry rooms, one upstairs and one downstairs, as well as multiple cedar closets throughout.
The finished lower level is ideal for entertaining, offering a large wood-burning fireplace with impressive rockwork, one bedroom, one full bath, and space suitable for a kitchen setup. The lower level opens to a huge backyard with ample room for a pool and includes a great outdoor cooking area.
The property features an attached three-car garage along with a detached workshop equipped with a roll-up door, concrete floor, and generous space. Upstairs, the large bonus room is suitable for a playroom, home office, or additional bedroom.
Conveniently located near shopping, restaurants, and I-85, this property offers size, acreage, and potential that are increasingly hard to find.
For sale
$575,000
216 Maplewood Rd, Anderson, SC 29625
5beds
5,670sqft
Est.:
Single Family Residence
Built in 1966
4.86 Acres Lot
$558,000 Zestimate®
$101/sqft
$-- HOA
What's special
Multiple cedar closets throughoutFormal sitting roomFour bedroomsThree and one-half bathsGreat outdoor cooking areaAttached three-car garageFormal dining room
- 6 days |
- 1,096 |
- 65 |
Likely to sell faster than
Zillow last checked: 8 hours ago
Listing updated: January 22, 2026 at 06:02pm
Listed by:
Michael Carithers 864-376-1554,
Carithers Real Estate
Source: WUMLS,MLS#: 20296657 Originating MLS: Western Upstate Association of Realtors
Originating MLS: Western Upstate Association of Realtors
Tour with a local agent
Facts & features
Interior
Bedrooms & bathrooms
- Bedrooms: 5
- Bathrooms: 5
- Full bathrooms: 4
- 1/2 bathrooms: 1
- Main level bathrooms: 3
- Main level bedrooms: 4
Heating
- Central, Electric, Forced Air, Gas, Natural Gas
Cooling
- Central Air, Electric
Features
- Windows: Insulated Windows, Vinyl
- Basement: Daylight,Full,Finished,Heated,Interior Entry,Walk-Out Access
Interior area
- Total structure area: 5,670
- Total interior livable area: 5,670 sqft
Property
Parking
- Total spaces: 3
- Parking features: Attached Carport, Circular Driveway, Driveway, Other
- Garage spaces: 3
- Has carport: Yes
Features
- Levels: Two
- Stories: 1
- Patio & porch: Front Porch, Patio
- Exterior features: Porch, Patio
Lot
- Size: 4.86 Acres
- Features: Not In Subdivision, Outside City Limits
Details
- Parcel number: 1210401002
- Horses can be raised: Yes
Construction
Type & style
- Home type: SingleFamily
- Architectural style: Ranch,Traditional
- Property subtype: Single Family Residence
Materials
- Brick
- Foundation: Basement
Condition
- Year built: 1966
Utilities & green energy
- Sewer: Septic Tank
Community & HOA
HOA
- Has HOA: No
Location
- Region: Anderson
Financial & listing details
- Price per square foot: $101/sqft
- Tax assessed value: $557,140
- Date on market: 1/22/2026
- Listing agreement: Exclusive Right To Sell
Estimated market value
$558,000
$530,000 - $586,000
$3,829/mo
Price history
Price history
| Date | Event | Price |
|---|---|---|
| 1/22/2026 | Listed for sale | $575,000+4.5%$101/sqft |
Source: | ||
| 10/31/2025 | Listing removed | $550,000$97/sqft |
Source: | ||
| 9/16/2025 | Price change | $550,000-4.3%$97/sqft |
Source: | ||
| 8/19/2025 | Price change | $575,000-4.2%$101/sqft |
Source: | ||
| 7/25/2025 | Listed for sale | $599,900$106/sqft |
Source: | ||
Public tax history
Public tax history
| Year | Property taxes | Tax assessment |
|---|---|---|
| 2024 | -- | $22,280 |
| 2023 | $6,036 +2.4% | $22,280 |
| 2022 | $5,892 +10.3% | $22,280 +20.7% |
Find assessor info on the county website
BuyAbility℠ payment
Est. payment
$3,150/mo
Principal & interest
$2695
Property taxes
$254
Home insurance
$201
Climate risks
Neighborhood: 29625
Nearby schools
GreatSchools rating
- 5/10Whitehall Elementary SchoolGrades: PK-5Distance: 1.4 mi
- 3/10Robert Anderson MiddleGrades: 6-8Distance: 3.8 mi
- 3/10Westside High SchoolGrades: 9-12Distance: 2.2 mi
Schools provided by the listing agent
- Elementary: Whitehall Elem
- Middle: Robert Anderson Middle
- High: Westside High
Source: WUMLS. This data may not be complete. We recommend contacting the local school district to confirm school assignments for this home.
- Loading
- Loading
