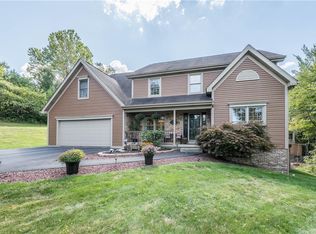Looking for a home that sits on over 5 acres of land, has a wonderful amount of privacy, 6 garage spaces, and main floor living? Welcome home to 216 Marshall Road in the South Fayette School District! Step inside to your gorgeous two story living room that is flooded with natural light flowing through a full wall of windows. Host the next dinner in your formal dining room or utilize your spacious kitchen, that's complete with tons of cabinet and counter space! Head down the hall to find three main floor bedrooms; including a beautiful owner's suite w/private spa-like bath & great walk-in closet. Overlooking the living room is a large loft that can easily be used as a home office! Your second floor is complete with another bedroom w/private bath. Your finished basement is HUGE w/built-in bar & an extra room that can be used for storage, a home theatre, or a gym! During the summer enjoy your massive deck, flat yard & fire pit! Or spend time in your huge 3 car detached garage w/full bath.
This property is off market, which means it's not currently listed for sale or rent on Zillow. This may be different from what's available on other websites or public sources.
